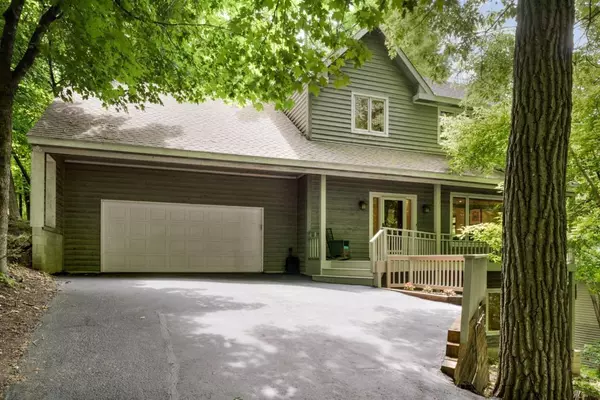For more information regarding the value of a property, please contact us for a free consultation.
25985 Birch Bluff RD Shorewood, MN 55331
Want to know what your home might be worth? Contact us for a FREE valuation!
Our team is ready to help you sell your home for the highest possible price ASAP
Key Details
Sold Price $430,000
Property Type Single Family Home
Sub Type Single Family Residence
Listing Status Sold
Purchase Type For Sale
Square Footage 2,620 sqft
Price per Sqft $164
MLS Listing ID 5211317
Sold Date 02/28/20
Bedrooms 3
Full Baths 1
Three Quarter Bath 2
Year Built 1991
Annual Tax Amount $5,796
Tax Year 2018
Contingent None
Lot Size 0.600 Acres
Acres 0.6
Lot Dimensions 106x270x106x277
Property Description
Your home sanctuary awaits! This inviting, but quiet and well-wooded, two-story walkout home sits back from the road at the top of a dramatic and beautiful ravine. Located just a short walk to the Howards point Marina and within Minnetonka school boundaries. Highlights include: beautiful spacious chef's kitchen, high ceilings and hardwood flooring, over-sized and bayed windows, chef quality stainless steel appliances, accent lighting, built-ins, wood burning fireplace, stain glass window between large foyer and formal dining, large master walk-though closet and master bedroom, lots and lots of storage, a relaxing front porch, mature trees, freshly finished lower level walkout adds bonus recreational space with 3/4 bath, lower level wet bar, all this... plus a tall, wide 2 car garage with service entrance off the back. There is unfinished attic space EASILY converted into another bathroom upstairs if desired. Come see for yourself!
Location
State MN
County Hennepin
Zoning Residential-Single Family
Rooms
Basement Walkout
Dining Room Eat In Kitchen, Living/Dining Room
Interior
Heating Forced Air
Cooling Central Air
Fireplaces Number 1
Fireplaces Type Living Room, Wood Burning
Fireplace Yes
Appliance Cooktop, Dishwasher, Disposal, Dryer, Exhaust Fan, Range, Refrigerator, Washer
Exterior
Parking Features Attached Garage, Asphalt
Garage Spaces 2.0
Roof Type Age Over 8 Years, Asphalt
Building
Lot Description Irregular Lot, Tree Coverage - Heavy
Story Two
Foundation 900
Sewer City Sewer/Connected
Water Well
Level or Stories Two
Structure Type Wood Siding
New Construction false
Schools
School District Minnetonka
Read Less




