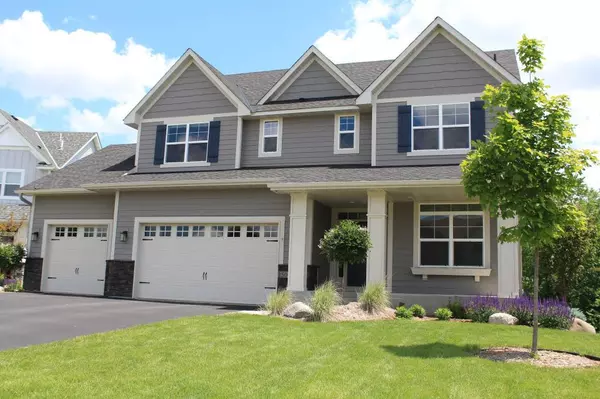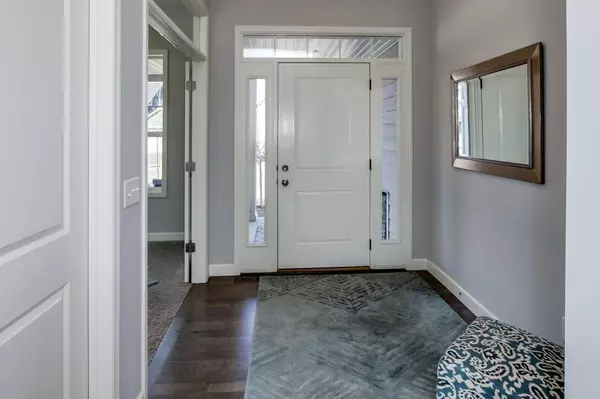For more information regarding the value of a property, please contact us for a free consultation.
15019 Idaho CT Savage, MN 55378
Want to know what your home might be worth? Contact us for a FREE valuation!
Our team is ready to help you sell your home for the highest possible price ASAP
Key Details
Sold Price $619,000
Property Type Single Family Home
Sub Type Single Family Residence
Listing Status Sold
Purchase Type For Sale
Square Footage 4,285 sqft
Price per Sqft $144
Subdivision Trace Water 5Th Add
MLS Listing ID 5253480
Sold Date 07/29/19
Bedrooms 5
Full Baths 2
Half Baths 1
Three Quarter Bath 2
HOA Fees $33/ann
Year Built 2017
Annual Tax Amount $8,400
Tax Year 2019
Contingent None
Lot Size 0.350 Acres
Acres 0.35
Lot Dimensions 43X23X9X221X75X194
Property Description
Rare find! Extraordinary 5BR 5BA 2017-built home on cul de sac backing to the Credit River! Over $50K in landscaping/exterior. 10-ft ceilings, walls of windows, gourmet kitchen w/ enameled cabinets & glass doors, quartz counters, oversized island. Huge main floor mud rm w/ pantry. Sunroom-style dinette. 2 Family Rooms, each w/ FRPLC + built-ins. 4BR 3BA on 2nd Floor: Jack-n-Jill bath + separate Princess suite. Walkout BSMT w/ 2nd kitchen. Deck, paver patio, sheetrocked/heated/insulated garage w/ extra square footage.
Location
State MN
County Scott
Zoning Residential-Single Family
Body of Water Credit River
Rooms
Basement Daylight/Lookout Windows, Drain Tiled, Finished, Full, Concrete, Walkout
Dining Room Breakfast Area, Eat In Kitchen, Informal Dining Room
Interior
Heating Forced Air, Fireplace(s)
Cooling Central Air
Fireplaces Number 2
Fireplaces Type Family Room, Gas, Living Room
Fireplace Yes
Appliance Air-To-Air Exchanger, Cooktop, Dishwasher, Disposal, Exhaust Fan, Humidifier, Microwave, Refrigerator, Wall Oven, Water Softener Owned
Exterior
Parking Features Attached Garage, Asphalt, Garage Door Opener, Heated Garage, Insulated Garage
Garage Spaces 3.0
Pool None
Waterfront Description River Front
View East, Panoramic, River
Roof Type Age 8 Years or Less, Asphalt, Pitched
Building
Lot Description Tree Coverage - Medium
Story Two
Foundation 1505
Sewer City Sewer/Connected
Water City Water/Connected
Level or Stories Two
Structure Type Brick/Stone, Fiber Board, Vinyl Siding
New Construction false
Schools
School District Prior Lake-Savage Area Schools
Others
HOA Fee Include Trash, Shared Amenities
Read Less




