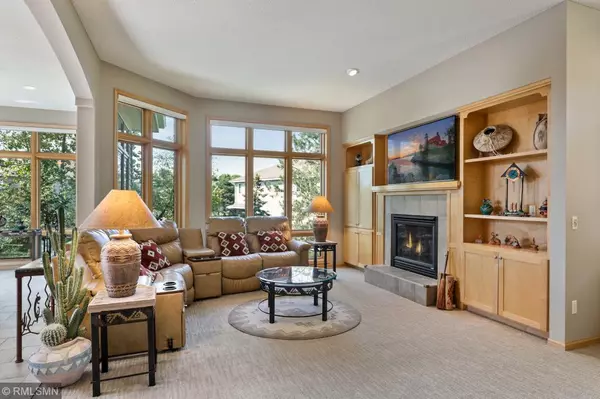For more information regarding the value of a property, please contact us for a free consultation.
3410 Glynwater TRL NW Prior Lake, MN 55372
Want to know what your home might be worth? Contact us for a FREE valuation!
Our team is ready to help you sell your home for the highest possible price ASAP
Key Details
Sold Price $447,000
Property Type Townhouse
Sub Type Townhouse Side x Side
Listing Status Sold
Purchase Type For Sale
Square Footage 3,030 sqft
Price per Sqft $147
Subdivision Glynwater 1St Add
MLS Listing ID 5237508
Sold Date 08/23/19
Bedrooms 3
Full Baths 1
Half Baths 1
Three Quarter Bath 1
HOA Fees $405/mo
Year Built 2003
Annual Tax Amount $5,325
Tax Year 2018
Contingent None
Lot Size 6,098 Sqft
Acres 0.14
Property Description
Immaculate one-level executive townhome in the highly desirable Glynwater Development. What especially makes this an outstanding unit is the home's addition of a sunroom with floor-to-ceiling windows over a three-season porch below. The main level's 50 Pella floor-to-ceiling windows with custom window treatments allow an abundance of natural light into the home. In 2017 the home went through an extensive upgrade including: new energy-efficient, smart-control whole home HVAC, black stainless-steel Samsung premier kitchen appliances, convenience shelving and slide-out drawers throughout kitchen, 100% LED lighting both interior and exterior, deck extension with maintenance-free flooring and 3-car garage refurbished and reorganized. Common grounds have a one mile walking trail with beautiful wooded canopied trees, flowing stream, wetlands and Pavilion Park.
Location
State MN
County Scott
Zoning Residential-Single Family
Rooms
Basement Finished, Walkout
Dining Room Informal Dining Room
Interior
Heating Forced Air
Cooling Central Air
Fireplaces Number 2
Fireplaces Type Family Room, Living Room
Fireplace Yes
Appliance Cooktop, Dishwasher, Dryer, Refrigerator, Wall Oven, Washer, Water Softener Owned
Exterior
Parking Features Attached Garage, Concrete, Garage Door Opener
Garage Spaces 3.0
Roof Type Asphalt
Building
Story One
Foundation 1660
Sewer City Sewer/Connected
Water City Water/Connected
Level or Stories One
Structure Type Brick/Stone, Stucco, Wood Siding
New Construction false
Schools
School District Prior Lake-Savage Area Schools
Others
HOA Fee Include Maintenance Structure, Hazard Insurance, Maintenance Grounds, Professional Mgmt, Trash, Lawn Care
Restrictions Pets - Cats Allowed,Pets - Dogs Allowed,Pets - Weight/Height Limit
Read Less




