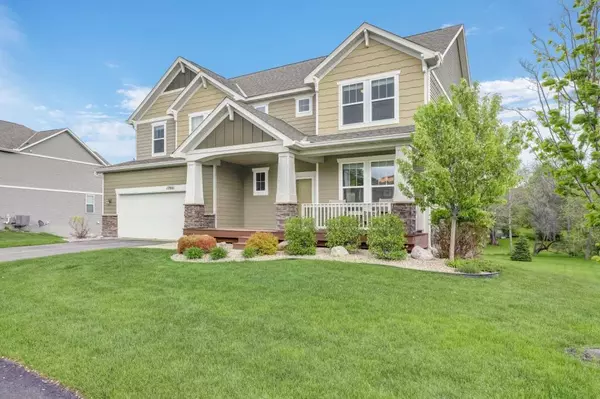For more information regarding the value of a property, please contact us for a free consultation.
17801 Sunray BLVD SW Prior Lake, MN 55372
Want to know what your home might be worth? Contact us for a FREE valuation!
Our team is ready to help you sell your home for the highest possible price ASAP
Key Details
Sold Price $474,000
Property Type Single Family Home
Sub Type Single Family Residence
Listing Status Sold
Purchase Type For Sale
Square Footage 3,040 sqft
Price per Sqft $155
Subdivision Maple Glen
MLS Listing ID 5269864
Sold Date 08/19/19
Bedrooms 4
Full Baths 2
Half Baths 1
Year Built 2013
Annual Tax Amount $2,060
Tax Year 2019
Contingent None
Lot Size 0.560 Acres
Acres 0.56
Lot Dimensions 95x218x100x250
Property Description
VIRTUAL TOUR IS A VIDEO OF THE HOME! The 2nd garage is extra deep measuring 11.4 x 48!! The back yard is huge creating a fantastic play area. Its a 4 bedroom home with unfinished space for additional bedrooms in the lower level walkout. The foyer has a high reaching a ceiling + open staircase with metal spindle rail. Enjoy an open concept floor plan with wood floors, granite counters, maple cabinets, gas fireplace, stainless appliances and big windows that bring in natural light. The master has a vaulted ceiling and a private bath with soaking tub, separate shower, dual sinks, and a BIG BIG closet. The garage is sheetrocked + epoxy floor. You will love huge mudroom that converts to a docking station and technology workspace. Upper-level bonus room + laundry. The home has mature landscaping. Everything is done! New roof on order as a result of recent hail storm! Simply move in and enjoy life!!!
Location
State MN
County Scott
Zoning Residential-Single Family
Rooms
Basement Drain Tiled, Full, Concrete, Sump Pump, Unfinished, Walkout
Dining Room Kitchen/Dining Room, Separate/Formal Dining Room
Interior
Heating Forced Air
Cooling Central Air
Fireplaces Number 1
Fireplaces Type Family Room, Gas
Fireplace Yes
Appliance Cooktop, Dishwasher, Disposal, Humidifier, Microwave, Range, Refrigerator
Exterior
Parking Features Attached Garage, Asphalt, Garage Door Opener
Garage Spaces 3.0
Pool None
Roof Type Age 8 Years or Less, Asphalt, Pitched
Building
Lot Description Public Transit (w/in 6 blks), Sod Included in Price, Tree Coverage - Light
Story Two
Foundation 1280
Sewer City Sewer/Connected
Water City Water/Connected
Level or Stories Two
Structure Type Brick/Stone, Fiber Board, Shake Siding, Vinyl Siding
New Construction false
Schools
School District Prior Lake-Savage Area Schools
Read Less




