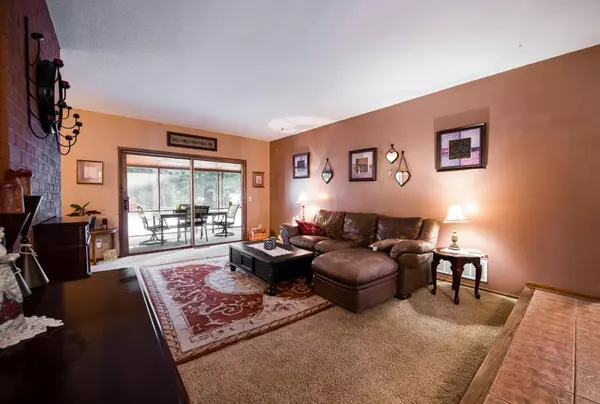For more information regarding the value of a property, please contact us for a free consultation.
12304 Rush CIR NW Elk River, MN 55330
Want to know what your home might be worth? Contact us for a FREE valuation!
Our team is ready to help you sell your home for the highest possible price ASAP
Key Details
Sold Price $350,000
Property Type Single Family Home
Sub Type Single Family Residence
Listing Status Sold
Purchase Type For Sale
Square Footage 3,896 sqft
Price per Sqft $89
Subdivision Ridgewood Second Add
MLS Listing ID 5281501
Sold Date 02/19/20
Bedrooms 4
Full Baths 2
Three Quarter Bath 1
HOA Fees $12/ann
Year Built 1971
Annual Tax Amount $4,026
Tax Year 2018
Contingent None
Lot Size 1.000 Acres
Acres 1.0
Lot Dimensions 195x130x176x116
Property Description
A gorgeous rambler in the sought after Ridgewood Estates neighborhood, a quiet
place w/ an in-ground heated pool including a spring board & a slide. Walk in
through the main door & step into a cozy living room w/ a wood burning brick
fireplace. Enjoy the sun room as well. Kitchen boasts beautiful brick work &
sliding doors that exit onto a fenced-in deck for your animals to roam freely.
The family room feels like a cabin due to its log covered walls & wood burning
stove with views of nature. In addition to the two bedrooms & full bath on the
main floor, you'll also find the master bedroom with a 3/4 bath & a walk in
closet. Basement is a Mother-in-law unit that has a separate entrance from the
back & includes a kitchen, spacious living room w/ a wood burning fireplace,
full bathroom, sauna, & more! Home contains lots of storage space. Access to
ski/sledding hill w/ tow rope. Park with volley ball/tennis/basketball courts,
jungle gym, & access to walking trails. Very private back yard.
Location
State MN
County Sherburne
Zoning Residential-Single Family
Rooms
Basement Block, Egress Window(s), Finished, Full, Walkout
Dining Room Breakfast Area, Eat In Kitchen, Informal Dining Room, Kitchen/Dining Room, Living/Dining Room
Interior
Heating Forced Air
Cooling Central Air
Fireplaces Number 3
Fireplaces Type Brick, Living Room, Wood Burning
Fireplace Yes
Exterior
Parking Features Attached Garage, Concrete
Garage Spaces 2.0
Fence Chain Link, Wood
Pool Below Ground, Heated, Outdoor Pool
Roof Type Asphalt
Building
Lot Description Irregular Lot, Tree Coverage - Heavy
Story One
Foundation 1948
Sewer Private Sewer
Water Well
Level or Stories One
Structure Type Brick/Stone, Wood Siding
New Construction false
Schools
School District Elk River
Others
HOA Fee Include Shared Amenities
Read Less




