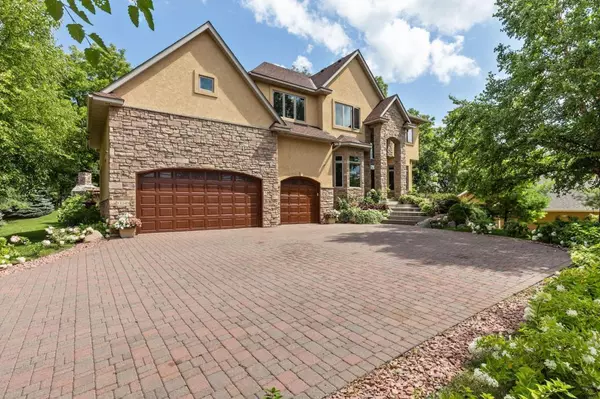For more information regarding the value of a property, please contact us for a free consultation.
13249 Quebec AVE Savage, MN 55378
Want to know what your home might be worth? Contact us for a FREE valuation!
Our team is ready to help you sell your home for the highest possible price ASAP
Key Details
Sold Price $570,000
Property Type Single Family Home
Sub Type Single Family Residence
Listing Status Sold
Purchase Type For Sale
Square Footage 5,269 sqft
Price per Sqft $108
Subdivision Oak Bluffs
MLS Listing ID 5288712
Sold Date 01/14/20
Bedrooms 5
Full Baths 3
Half Baths 1
Year Built 2005
Annual Tax Amount $8,436
Tax Year 2019
Contingent None
Lot Size 0.320 Acres
Acres 0.32
Lot Dimensions 84.85x133x104x142
Property Description
This stunning home is a one owner custom build in the Oak Bluffs neighborhood. Features 5 BR/4BA with exceptional finishes all around. Beautiful master suite w/private bath, separate shower, walk-in closet and private deck. Gourmet kitchen w/maple wood cabinets (Durasupreme Cabinetry), granite countertops, and brand new backsplash. Custom office w/cherry wood cabinets. Elegant Brazilian cherry floors, new paint on ML and Anderson windows. 4 season porch laid with Modula Bourgogne white stone from France with heated floors, central vacuum, and surround sound speakers throughout the home. Laundry room and 4 rooms on same floor with new carpet (2018). Cobble brick pavers driveway, heated over sized 3 car garage, and spacious deck with iron stone fireplace. Newer roof (2015). LL is an entertainer's dream, includes elegant wine cellar, granite bar, and entertaining area. 5 BR and 4 BA is found in the LL, as well a multi-purpose room that can utilized as storage/gym or extra office space.
Location
State MN
County Scott
Zoning Residential-Single Family
Rooms
Basement Daylight/Lookout Windows, Finished, Full, Sump Pump
Dining Room Eat In Kitchen, Informal Dining Room, Separate/Formal Dining Room
Interior
Heating Forced Air
Cooling Central Air
Fireplaces Number 2
Fireplaces Type Living Room, Other, Stone, Wood Burning
Fireplace Yes
Appliance Air-To-Air Exchanger, Central Vacuum, Cooktop, Dishwasher, Disposal, Dryer, Exhaust Fan, Microwave, Refrigerator, Wall Oven, Washer
Exterior
Parking Features Attached Garage, Driveway - Other Surface, Garage Door Opener, Heated Garage, Insulated Garage
Garage Spaces 3.0
Roof Type Age 8 Years or Less, Asphalt
Building
Lot Description Corner Lot
Story Two
Foundation 1807
Sewer City Sewer/Connected
Water City Water/Connected
Level or Stories Two
Structure Type Brick/Stone, Fiber Cement, Stucco
New Construction false
Schools
School District Burnsville-Eagan-Savage
Read Less




