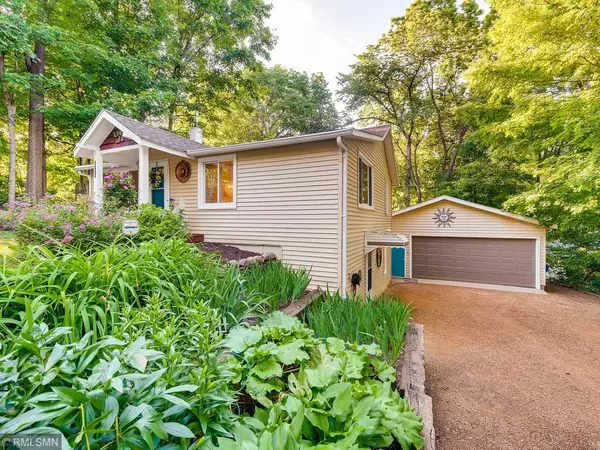For more information regarding the value of a property, please contact us for a free consultation.
5222 Phelps RD Mound, MN 55364
Want to know what your home might be worth? Contact us for a FREE valuation!
Our team is ready to help you sell your home for the highest possible price ASAP
Key Details
Sold Price $228,500
Property Type Single Family Home
Sub Type Single Family Residence
Listing Status Sold
Purchase Type For Sale
Square Footage 1,557 sqft
Price per Sqft $146
Subdivision Whipple
MLS Listing ID 5235044
Sold Date 09/06/19
Bedrooms 3
Full Baths 1
Three Quarter Bath 1
Year Built 1920
Annual Tax Amount $2,568
Tax Year 2019
Contingent None
Lot Size 6,534 Sqft
Acres 0.15
Lot Dimensions 80x80
Property Description
Cozy cottage home with a view! Spectacular landscaping welcomes you to your own cozy lake cottage. From the moment you step in the door you'll notice that it has been lovingly updated with excellent finishes and style throughout. A smart layout has plenty of room for 3 bedrooms, 2 baths, and 2 family rooms! The master bedroom is generous sized with large closet and built in shelving. An open kitchen-dining-living room makes for great entertaining. A patio is just steps off the kitchen and a great space for relaxing in the back yard. A full 2 car garage with room for your toys and storage. This is a rare gem in the area and will be a great home for you. This home lives well and is very affordable among much more expensive lake homes. (Boiler is less than a year old. Water softener less than 3 years old.)
***MULTIPLE OFFERS RECEIVED - H&B DUE SUNDAY 7/28 at 5PM, THANK YOU****
Location
State MN
County Hennepin
Zoning Residential-Single Family
Body of Water Minnetonka
Rooms
Basement Block, Daylight/Lookout Windows, Egress Window(s), Finished, Full, Walkout
Dining Room Living/Dining Room
Interior
Heating Baseboard, Boiler
Cooling Window Unit(s)
Fireplace No
Appliance Dishwasher, Dryer, Range, Refrigerator, Washer
Exterior
Parking Features Detached, Gravel
Garage Spaces 2.0
Pool None
Waterfront Description Lake View
Roof Type Asphalt,Pitched
Building
Lot Description Tree Coverage - Medium
Story One
Foundation 760
Sewer City Sewer/Connected
Water City Water/Connected
Level or Stories One
Structure Type Vinyl Siding
New Construction false
Schools
School District Westonka
Others
Restrictions None
Read Less




