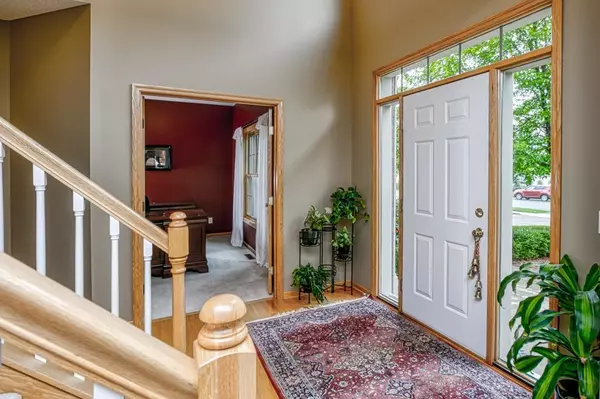For more information regarding the value of a property, please contact us for a free consultation.
9345 Hillsboro WAY Savage, MN 55378
Want to know what your home might be worth? Contact us for a FREE valuation!
Our team is ready to help you sell your home for the highest possible price ASAP
Key Details
Sold Price $420,000
Property Type Single Family Home
Sub Type Single Family Residence
Listing Status Sold
Purchase Type For Sale
Square Footage 3,122 sqft
Price per Sqft $134
Subdivision St Clair Bluffs 2Nd Add
MLS Listing ID 5264632
Sold Date 09/27/19
Bedrooms 4
Full Baths 2
Half Baths 1
Year Built 2004
Annual Tax Amount $6,244
Tax Year 2019
Contingent None
Lot Size 0.270 Acres
Acres 0.27
Lot Dimensions 34x28x149x108x135
Property Description
4500 Square Feet Possible! Classic full-brick front two-story on nicely wooded lot in Savage just a few steps from Woodhill Park! Kitchen and foyer have REAL hardwood floors in very nice condition! Granite island, wall oven, custom solid cabinetry, updated appliances, NEW dishwasher June 2019. Large family room with gas fireplace and built-ins. Living/dining room + main floor office with French doors. 4BR on 2nd floor including an ENORMOUS master suite with sitting room, dry bar, fireplace rough-in, and private dual sink bath with jetted tub! Laundry is currently on the 2nd floor and can easily be converted back to the main floor if desired. Unfinished LL w/ 9-ft ceilings for future equity. Woodhill Park is a short walk up the walking trail just a couple houses over.
Location
State MN
County Scott
Zoning Residential-Single Family
Rooms
Basement Drain Tiled, Egress Window(s), Full, Sump Pump, Unfinished
Dining Room Breakfast Area, Eat In Kitchen, Informal Dining Room, Kitchen/Dining Room, Living/Dining Room, Separate/Formal Dining Room
Interior
Heating Forced Air, Fireplace(s)
Cooling Central Air
Fireplaces Number 1
Fireplaces Type Family Room, Gas
Fireplace Yes
Appliance Air-To-Air Exchanger, Cooktop, Dishwasher, Disposal, Humidifier, Microwave, Refrigerator, Water Softener Owned
Exterior
Parking Features Attached Garage, Asphalt, Garage Door Opener
Garage Spaces 3.0
Pool None
Roof Type Asphalt, Pitched
Building
Lot Description Tree Coverage - Heavy, Tree Coverage - Medium
Story Two
Foundation 1492
Sewer City Sewer/Connected
Water City Water/Connected
Level or Stories Two
Structure Type Brick/Stone, Vinyl Siding
New Construction false
Schools
School District Shakopee
Read Less




