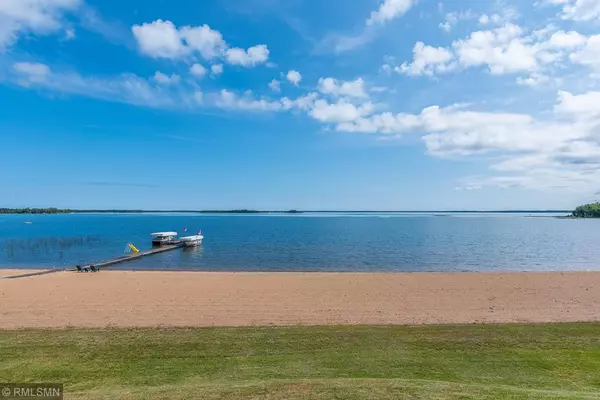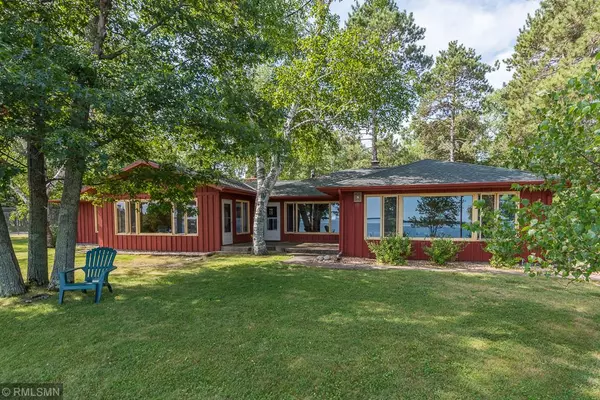For more information regarding the value of a property, please contact us for a free consultation.
9512 Trails End RD Pelican Twp, MN 56472
Want to know what your home might be worth? Contact us for a FREE valuation!
Our team is ready to help you sell your home for the highest possible price ASAP
Key Details
Sold Price $2,835,000
Property Type Single Family Home
Sub Type Single Family Residence
Listing Status Sold
Purchase Type For Sale
Square Footage 1,987 sqft
Price per Sqft $1,426
MLS Listing ID 5265195
Sold Date 10/01/20
Bedrooms 3
Full Baths 2
Year Built 1950
Annual Tax Amount $9,325
Tax Year 2020
Contingent None
Lot Size 11.100 Acres
Acres 11.1
Lot Dimensions 513x1072x150x274xIRR
Property Description
Looking for a Pelican Lake family compound opportunity? Look no further. Retreat from the modern world to this private 11.1 acre studded lot which boasts 513 feet of frontage on a quiet protected bay on Pelican Lake, perfect elevation to the lake, a perfect sand beach and perfect lake depth. I guess you could say perfect everything. Main home features 3 bedrooms, 2 bathrooms, hardwood floors, knotty pine accents, brick wood burning fireplace and stunning lake views. Guest cottage has additional sleeping accommodations and a three fourths bathroom. Spend your time relaxing on the excellent sand beach in the warm summer sun. Enjoy boating, fishing, swimming and all that Pelican Lake has to offer. You will love being located right in the heart of the Lakes Area as you are close to all the fabulous amenities that Nisswa, Brainerd, Pequot Lakes and Breezy Point have to offer. This prime piece of property is the best of the best, don't miss out!
Location
State MN
County Crow Wing
Zoning Shoreline,Residential-Single Family
Body of Water Pelican
Rooms
Basement Block, Partial, Storage Space, Unfinished
Dining Room Breakfast Area, Eat In Kitchen, Separate/Formal Dining Room
Interior
Heating Forced Air
Cooling Central Air
Fireplaces Number 1
Fireplaces Type Brick, Living Room, Wood Burning
Fireplace Yes
Appliance Dishwasher, Disposal, Dryer, Exhaust Fan, Fuel Tank - Owned, Microwave, Range, Refrigerator, Trash Compactor, Washer, Water Softener Owned
Exterior
Parking Features Detached
Garage Spaces 2.0
Pool None
Waterfront Description Lake Front
View East, Lake, North, Panoramic
Roof Type Age Over 8 Years, Asphalt, Pitched
Road Frontage No
Building
Lot Description Accessible Shoreline, Tree Coverage - Medium
Story One
Foundation 2782
Sewer Private Sewer, Tank with Drainage Field
Water Drilled, Well
Level or Stories One
Structure Type Wood Siding
New Construction false
Schools
School District Pequot Lakes
Read Less




