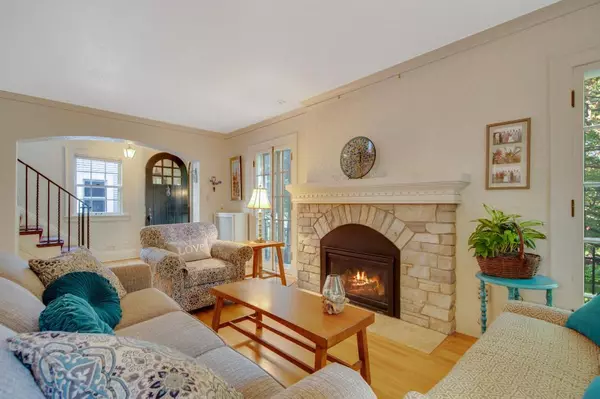For more information regarding the value of a property, please contact us for a free consultation.
1108 Hyacinth AVE E Saint Paul, MN 55106
Want to know what your home might be worth? Contact us for a FREE valuation!
Our team is ready to help you sell your home for the highest possible price ASAP
Key Details
Sold Price $350,000
Property Type Single Family Home
Sub Type Single Family Residence
Listing Status Sold
Purchase Type For Sale
Square Footage 2,486 sqft
Price per Sqft $140
Subdivision Phalen Heights Park
MLS Listing ID 5297190
Sold Date 11/22/19
Bedrooms 4
Full Baths 1
Half Baths 1
Three Quarter Bath 1
Year Built 1926
Annual Tax Amount $4,603
Tax Year 2019
Contingent None
Lot Size 4,791 Sqft
Acres 0.11
Lot Dimensions 121x40
Property Description
What a great house with historic charm, fabulous location by Lake Phalen and a large size that is well maintained. At 1108 Hyacinth, you'll be thankful for your large beautiful home that is suitable for entertaining, a large family, inter-generational living, or even a Foreign Exchange Student, as sellers have done. 4 levels, including basement. Large Bedrooms with 3 on 1 level and 1, with it's own 1/2 bath, on the highest level. New Roof and many other updates! 2 gorgeous fireplaces (with rebuilt chimney!). Decorative wrought-iron staircase and outdoor window/door work. Refinished Wood floors. Coved ceilings. TWO porches, including 1 just off the dining room and 1 just off the Master Bedroom. Stained Glass! Beautiful fenced in yard with gardens. Only 1 1/2 blocks to Lake Phalen trails and beauty. This is your chance for this dream home! Enjoy!
Location
State MN
County Ramsey
Zoning Residential-Single Family
Rooms
Basement Full, Partially Finished
Dining Room Eat In Kitchen, Kitchen/Dining Room, Living/Dining Room, Separate/Formal Dining Room
Interior
Heating Hot Water, Radiant Floor
Cooling Central Air
Fireplaces Number 2
Fireplaces Type Family Room, Gas, Living Room
Fireplace Yes
Appliance Cooktop, Dishwasher, Disposal, Dryer, Exhaust Fan, Microwave, Range, Refrigerator, Wall Oven, Washer
Exterior
Parking Features Detached, Garage Door Opener
Garage Spaces 2.0
Fence Split Rail, Wood
Roof Type Age 8 Years or Less,Asphalt,Pitched
Building
Lot Description Public Transit (w/in 6 blks), Tree Coverage - Medium
Story More Than 2 Stories
Foundation 1003
Sewer City Sewer/Connected
Water City Water/Connected
Level or Stories More Than 2 Stories
Structure Type Brick/Stone,Stucco
New Construction false
Schools
School District St. Paul
Others
HOA Fee Include None
Read Less




