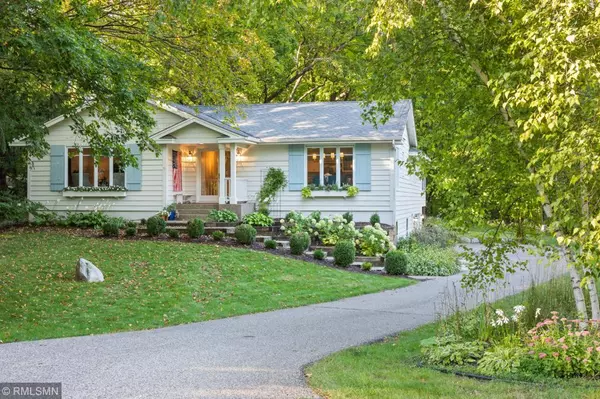For more information regarding the value of a property, please contact us for a free consultation.
19670 Hillside ST Deephaven, MN 55331
Want to know what your home might be worth? Contact us for a FREE valuation!
Our team is ready to help you sell your home for the highest possible price ASAP
Key Details
Sold Price $560,000
Property Type Single Family Home
Sub Type Single Family Residence
Listing Status Sold
Purchase Type For Sale
Square Footage 3,190 sqft
Price per Sqft $175
Subdivision Auditors Sub 141
MLS Listing ID 5289655
Sold Date 01/27/20
Bedrooms 4
Full Baths 2
Three Quarter Bath 1
Year Built 1979
Annual Tax Amount $5,602
Tax Year 2019
Contingent None
Lot Size 0.970 Acres
Acres 0.97
Lot Dimensions 42,447
Property Description
This charming cottage is set on approx. 1 acre of land on a quiet dead-end street. Surrounded by Sugar Maple & Red Oak trees, several of which are 75+ years old. Spacious, open, and airy, the main floor features 3 br's, including a private master with an amazing 3-season porch, a gorgeous kitchen with a large eating area, a formal living room, & a sensational family room. New crown molding, baseboards, door casings, custom-built door toppers, Emtek doorknobs, & accent Restoration Hardware lighting enhance the upscale casual vibe. A huge deck is accessible from the family room or the master. The open LL offers space for adults & children plus a 4th bedroom and a 3/4 bath. The laundry room is the big “wow”! It's huge and open with storage galore, plus large spaces for folding clothes. The LL also offers access to the 2 car garage and the adjoining “boat garage.” Deephaven is coveted for its schools, beaches, & dockage and mooring space on Lake Minnetonka. An exceptional opportunity!
Location
State MN
County Hennepin
Zoning Residential-Single Family
Rooms
Basement Finished
Dining Room Eat In Kitchen
Interior
Heating Forced Air
Cooling Central Air
Fireplaces Number 1
Fireplace Yes
Appliance Dishwasher, Dryer, Microwave, Range, Refrigerator, Washer
Exterior
Parking Features Attached Garage
Garage Spaces 2.0
Roof Type Asphalt
Building
Story One
Foundation 2065
Sewer City Sewer/Connected
Water Well
Level or Stories One
Structure Type Wood Siding
New Construction false
Schools
School District Minnetonka
Read Less




