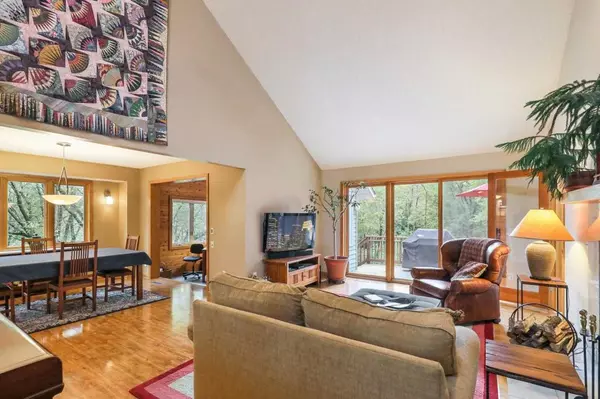For more information regarding the value of a property, please contact us for a free consultation.
5201 Mayview RD Minnetonka, MN 55345
Want to know what your home might be worth? Contact us for a FREE valuation!
Our team is ready to help you sell your home for the highest possible price ASAP
Key Details
Sold Price $575,000
Property Type Single Family Home
Sub Type Single Family Residence
Listing Status Sold
Purchase Type For Sale
Square Footage 3,685 sqft
Price per Sqft $156
Subdivision Auditors Sub 321
MLS Listing ID 5317319
Sold Date 02/28/20
Bedrooms 4
Full Baths 1
Half Baths 1
Three Quarter Bath 2
Year Built 1989
Annual Tax Amount $6,399
Tax Year 2019
Contingent None
Lot Size 1.100 Acres
Acres 1.1
Lot Dimensions 100x485x100x489
Property Description
A gorgeous 1.1 acre private lot is the setting for this custom built home with soaring vaults, skylights & dramatic architectural detail. Very open feel from the updated kitchen and dining room to the sunroom and expansive vaulted living room with patio door to a vaulted, skylit solarium. This home has it all with the updated main floor master suite w/Fplc, all new mudroom with new front load washer/dryer, new roof 2015, new furnace, air, water heater, Aprilaire in 2013. Upper level has a cozy loft, 2 BR's and a full bath. The walk-out lower level has a family room with a gas fireplace, adjoining game room, 4th bedroom, 3/4 bath, sliders to a patio, custom-built fire pit and a beautiful water feature. Last but certainly not least, there's an awesome 4 car garage with heat and air conditioning, perfect for the DIYer or car enthusiast.
Location
State MN
County Hennepin
Zoning Residential-Single Family
Rooms
Basement Block, Daylight/Lookout Windows, Egress Window(s), Finished, Full, Walkout
Dining Room Informal Dining Room, Kitchen/Dining Room, Living/Dining Room
Interior
Heating Forced Air, Space Heater
Cooling Central Air
Fireplaces Number 3
Fireplaces Type Two Sided, Family Room, Gas, Living Room, Master Bedroom, Wood Burning
Fireplace Yes
Appliance Dishwasher, Disposal, Dryer, Electronic Air Filter, Exhaust Fan, Humidifier, Microwave, Range, Refrigerator, Washer, Water Softener Owned
Exterior
Parking Features Attached Garage, Asphalt, Shared Driveway, Garage Door Opener, Heated Garage, Insulated Garage, Other, Tandem
Garage Spaces 4.0
Fence Invisible
Roof Type Asphalt
Building
Lot Description Public Transit (w/in 6 blks), Tree Coverage - Medium
Story Two
Foundation 1573
Sewer City Sewer/Connected
Water City Water/Connected
Level or Stories Two
Structure Type Aluminum Siding, Brick/Stone
New Construction false
Schools
School District Hopkins
Read Less




