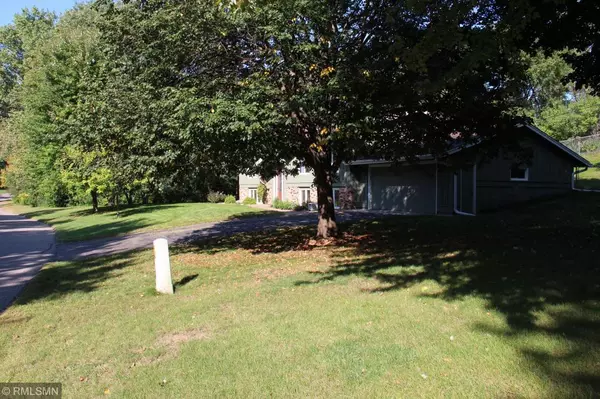For more information regarding the value of a property, please contact us for a free consultation.
13100 Berkshire DR Minnetonka, MN 55343
Want to know what your home might be worth? Contact us for a FREE valuation!
Our team is ready to help you sell your home for the highest possible price ASAP
Key Details
Sold Price $425,000
Property Type Single Family Home
Sub Type Single Family Residence
Listing Status Sold
Purchase Type For Sale
Square Footage 2,803 sqft
Price per Sqft $151
Subdivision Royalton Acres
MLS Listing ID 5320842
Sold Date 11/27/19
Bedrooms 4
Full Baths 1
Three Quarter Bath 2
Year Built 1970
Annual Tax Amount $4,624
Tax Year 2019
Contingent None
Lot Size 0.510 Acres
Acres 0.51
Lot Dimensions 170x129x198x121
Property Description
Turn key living as this home has been freshened up from top to bottom. New paint, refinished real hardwood floors in bedrooms, cherry engineered wood floor in living room, dining room and hallway, new title in front entry. Amazing newer center island surrounded by plenty of cabinets in kitchen for all your entertaining needs, very open and a patio door to your private deck. Note room sizes. Huge lower level family room with wood burning fireplace. The whole family will love the sport court complete with light up basketball hoop and all adjacent to the pond for winter skating. Then sit down and enjoy the fire pit adjacent to the sport court. Mother nature abounds with lots of wild life that make this private backyard all that more enjoyable. Store all your yard equipment in the 10 x 20 shed. A great neighborhood and school district. The location is awesome located with easy access to shopping, parks and the twin cities. A must see!
Location
State MN
County Hennepin
Zoning Residential-Single Family
Rooms
Basement Block, Egress Window(s), Finished, Full
Dining Room Eat In Kitchen, Separate/Formal Dining Room
Interior
Heating Forced Air
Cooling Central Air
Fireplaces Number 2
Fireplaces Type Family Room, Living Room, Wood Burning
Fireplace Yes
Appliance Dishwasher, Disposal, Dryer, Exhaust Fan, Microwave, Range, Refrigerator, Washer, Water Softener Owned
Exterior
Parking Features Attached Garage, Asphalt, Garage Door Opener
Garage Spaces 2.0
Fence Chain Link, Partial
Pool None
Waterfront Description Pond
Roof Type Age Over 8 Years, Asphalt
Building
Lot Description Tree Coverage - Medium
Story Split Entry (Bi-Level)
Foundation 1512
Sewer City Sewer/Connected
Water City Water/Connected, Well
Level or Stories Split Entry (Bi-Level)
Structure Type Wood Siding
New Construction false
Schools
School District Hopkins
Read Less




