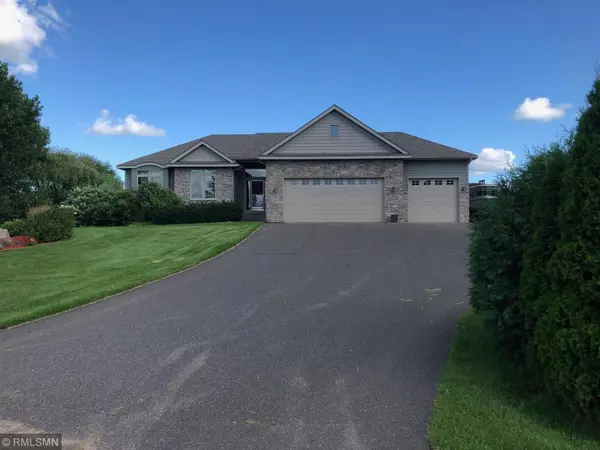For more information regarding the value of a property, please contact us for a free consultation.
21081 Meadowbrook CIR N Scandia, MN 55073
Want to know what your home might be worth? Contact us for a FREE valuation!
Our team is ready to help you sell your home for the highest possible price ASAP
Key Details
Sold Price $423,500
Property Type Single Family Home
Sub Type Single Family Residence
Listing Status Sold
Purchase Type For Sale
Square Footage 3,309 sqft
Price per Sqft $127
Subdivision Natures Walk
MLS Listing ID 5269996
Sold Date 10/03/19
Bedrooms 4
Full Baths 3
Year Built 2005
Annual Tax Amount $4,352
Tax Year 2019
Contingent None
Lot Size 1.500 Acres
Acres 1.5
Lot Dimensions 121x285x406x253x
Property Description
Very impressive, 4BR/3BA/3Car attach/heated & 2Car detach garage, walkout rambler on 1.5 private landscaped acres with 53 acres of open space to use with 2+ miles of walking trails! Cul-de-sac. Gorgeous home with many updates! Acacia wood floors on main level, loads of built-in's, fantastic LL with ultimate bar area, fireplace, alder woodwork - perfect for entertaining. Main floor master suite has private deck, double sinks, jacuzzi tub, & WI closet. Main level also has remodeled mudroom/laundry, 2 more bedrooms with unique pocket door connection, full bath, gorgeous kitchen, and large deck overlooking private backyard. Lower level is simply awesome - the bar has bamboo floors, stone walls, & nearly full kitchen. Stone fireplace - game area - fells like up north cabin - very cozy yet spacious. Large 4th bedroom in LL with large W/I closet - could be in-law/boomerang setup.Lower bath has 2 sinks.Yard is great & private,fruit trees,sprinkler system, access to walking trails. Must see!
Location
State MN
County Washington
Zoning Residential-Single Family
Rooms
Basement Block, Daylight/Lookout Windows, Drain Tiled, Finished, Full, Sump Pump, Walkout
Dining Room Informal Dining Room, Kitchen/Dining Room, Separate/Formal Dining Room
Interior
Heating Forced Air, Fireplace(s)
Cooling Central Air
Fireplaces Number 1
Fireplaces Type Family Room, Gas, Stone
Fireplace Yes
Appliance Air-To-Air Exchanger, Dishwasher, Dryer, Microwave, Range, Refrigerator, Washer, Water Softener Owned
Exterior
Parking Features Attached Garage, Carport, Detached, Asphalt, Concrete, Garage Door Opener, Heated Garage, Insulated Garage
Garage Spaces 5.0
Roof Type Age 8 Years or Less, Asphalt, Pitched
Building
Lot Description Irregular Lot, Tree Coverage - Heavy, Tree Coverage - Medium
Story One
Foundation 1636
Sewer Private Sewer
Water Well
Level or Stories One
Structure Type Brick/Stone, Shake Siding, Vinyl Siding, Wood Siding
New Construction false
Schools
School District Forest Lake
Others
HOA Fee Include Shared Amenities
Read Less




