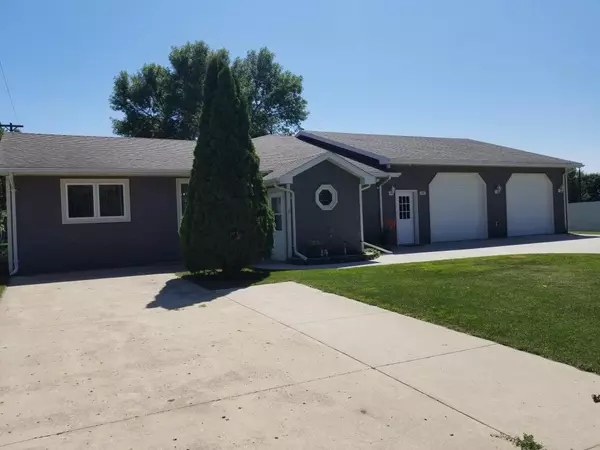For more information regarding the value of a property, please contact us for a free consultation.
321 Helen ST Holland, MN 56139
Want to know what your home might be worth? Contact us for a FREE valuation!
Our team is ready to help you sell your home for the highest possible price ASAP
Key Details
Sold Price $135,000
Property Type Single Family Home
Sub Type Single Family Residence
Listing Status Sold
Purchase Type For Sale
Square Footage 1,850 sqft
Price per Sqft $72
MLS Listing ID 5277131
Sold Date 10/15/19
Bedrooms 3
Full Baths 2
Year Built 1961
Annual Tax Amount $308
Tax Year 2019
Contingent None
Lot Size 0.290 Acres
Acres 0.29
Lot Dimensions 90x142
Property Description
UPDATED 3 bedroom/2 bath single story home located in Holland, MN. This property definitely has curb appeal on exterior and exceptional updates on interior. Seller added an envious 40 x 36 insulated, heated garage complete with floor drain & shelving for additional storage with large newer cemented drive way. Interior has carpeted living room with recessed lighting open to eat in kitchen with oak cabinets, pantry with pullouts, newer counter tops & appliances, and beautiful 3/4" tiger wood flooring extending into the formal dining room with patio doors to backyard deck. Master bedroom with full master bath & large closet. Carpeted guest bedroom, guest full bath accented with attractive ceramic tile, and convenient spacious main floor laundry/mudroom with closet for additional storage. Basement is partially finished with carpeted family room and 3rd bedroom with egress window and closet. Relax on the backyard deck that faces the South. Spacious backyard & storage shed.
Location
State MN
County Pipestone
Zoning Residential-Single Family
Rooms
Basement Crawl Space, Egress Window(s), Full, Concrete, Partially Finished
Dining Room Eat In Kitchen, Kitchen/Dining Room, Separate/Formal Dining Room
Interior
Heating Forced Air
Cooling Central Air
Fireplace No
Appliance Dishwasher, Disposal, Dryer, Fuel Tank - Owned, Water Osmosis System, Microwave, Range, Refrigerator, Washer, Water Softener Owned
Exterior
Parking Features Attached Garage, Concrete, Floor Drain, Garage Door Opener, Heated Garage, Insulated Garage, Storage
Garage Spaces 2.0
Roof Type Age 8 Years or Less, Asphalt
Building
Lot Description Tree Coverage - Medium
Story One
Foundation 784
Sewer City Sewer/Connected
Water City Water/Connected
Level or Stories One
Structure Type Engineered Wood
New Construction false
Schools
School District Pipestone Area Schools
Read Less




