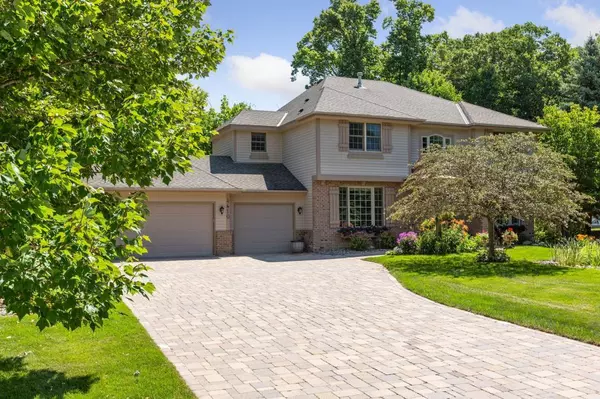For more information regarding the value of a property, please contact us for a free consultation.
4610 Foxberry DR Medina, MN 55340
Want to know what your home might be worth? Contact us for a FREE valuation!
Our team is ready to help you sell your home for the highest possible price ASAP
Key Details
Sold Price $615,000
Property Type Single Family Home
Sub Type Single Family Residence
Listing Status Sold
Purchase Type For Sale
Square Footage 5,278 sqft
Price per Sqft $116
Subdivision Foxberry Farms 4Th Add
MLS Listing ID 5250209
Sold Date 03/02/20
Bedrooms 5
Full Baths 2
Half Baths 1
Three Quarter Bath 1
HOA Fees $57/qua
Year Built 1997
Annual Tax Amount $8,279
Tax Year 2019
Contingent None
Lot Size 0.750 Acres
Acres 0.75
Lot Dimensions 119x379x77x319
Property Description
Timeless elegance blended with thoughtful design creates the ideal home. Nestled on a private, professionally landscaped 3/4 acre lot with woods and pond. This former Spring Parade Model Home constructed by Lundgren Brothers has been enhanced with recent updates and remodeling. Gorgeous Gourmet style kitchen is ideal for entertaining and daily living. Perfect with top of the line Sub-Zero and Wolf appliances, loads of work space, pantry and plenty of natural light. The over-sized adjacent family room truly makes this space the "Heart of the Home", with tranquil nature views throughout all 4 seasons. A convenient and spacious main floor office provides a quiet work area. The split staircase leads to 4 very large upper bedrooms and cozy loft with work station. The finished walkout lower level boasts stunning custom cabinetry, gas FP, wet bar, 5th BR, and access to a beautiful paver patio overlooking backyard. Great neighborhood park and walking trails. Award winning Wayzata Schools.
Location
State MN
County Hennepin
Zoning Residential-Single Family
Rooms
Basement Daylight/Lookout Windows, Drain Tiled, Finished, Full, Sump Pump, Walkout
Dining Room Eat In Kitchen, Informal Dining Room, Separate/Formal Dining Room
Interior
Heating Forced Air
Cooling Central Air
Fireplaces Number 2
Fireplaces Type Amusement Room, Family Room, Gas
Fireplace Yes
Appliance Air-To-Air Exchanger, Central Vacuum, Cooktop, Dishwasher, Dryer, Exhaust Fan, Microwave, Refrigerator, Wall Oven, Washer, Water Softener Owned
Exterior
Parking Features Attached Garage, Driveway - Other Surface, Garage Door Opener
Garage Spaces 3.0
Fence None
Pool None
Roof Type Asphalt
Building
Lot Description Tree Coverage - Medium
Story Two
Foundation 1935
Sewer City Sewer/Connected
Water City Water/Connected
Level or Stories Two
Structure Type Brick/Stone, Wood Siding
New Construction false
Schools
School District Wayzata
Others
HOA Fee Include Other
Restrictions Mandatory Owners Assoc
Read Less




