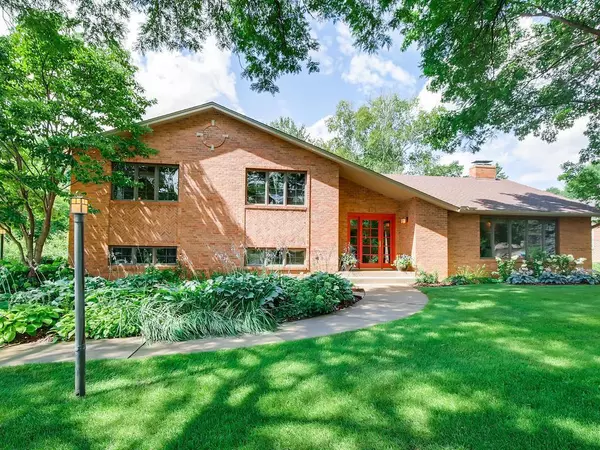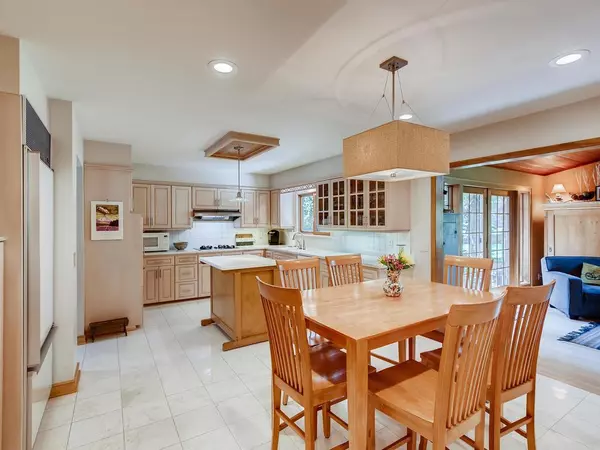For more information regarding the value of a property, please contact us for a free consultation.
671 Arcadia DR Mendota Heights, MN 55118
Want to know what your home might be worth? Contact us for a FREE valuation!
Our team is ready to help you sell your home for the highest possible price ASAP
Key Details
Sold Price $605,000
Property Type Single Family Home
Sub Type Single Family Residence
Listing Status Sold
Purchase Type For Sale
Square Footage 2,955 sqft
Price per Sqft $204
Subdivision Ivy Falls
MLS Listing ID 5276013
Sold Date 10/07/19
Bedrooms 4
Full Baths 1
Half Baths 1
Three Quarter Bath 1
HOA Fees $2/ann
Year Built 1965
Annual Tax Amount $5,951
Tax Year 2019
Contingent None
Lot Size 0.470 Acres
Acres 0.47
Lot Dimensions 118x169x122x175
Property Description
Coveted Ivy Falls neighborhood. This well-maintained mid-century home has it all – open, bright, great flow and desired outdoor spaces which make it wonderful for entertaining and casual living. Main level brings in natural light, hardwood floors, spacious living room w/2-sided fireplace, dining room, eat-in kitchen and a family room/sunroom which offers large windows, fireplace and opens to a lighted patio and lovely backyard. You'll find 3 large upper level bedrooms which include a ¾ bath off of the master bedroom. The 4th bedroom is ideal for those who desire a home office. The lowest level gives you an escape as you cozy up to watch your favorite show, enjoy the wet bar, fireplace and extra storage space. The flat back yard area is ideal for all – includes paver patio and perennial gardens. Desirable convenient location to both cities and the airport. The nearby parks and trails are just a short walk. All making this home impressive.
Location
State MN
County Dakota
Zoning Residential-Single Family
Rooms
Basement Block, Drain Tiled, Drainage System, Finished, Full, Partially Finished, Sump Pump
Interior
Heating Forced Air
Cooling Central Air
Fireplaces Number 3
Fireplaces Type Amusement Room, Family Room, Living Room, Wood Burning
Fireplace Yes
Exterior
Parking Features Tuckunder Garage
Garage Spaces 2.0
Building
Story Four or More Level Split
Foundation 2233
Sewer City Sewer/Connected
Water City Water/Connected
Level or Stories Four or More Level Split
Structure Type Brick/Stone, Wood Siding
New Construction false
Schools
School District West St. Paul-Mendota Hts.-Eagan
Others
HOA Fee Include Other
Read Less




