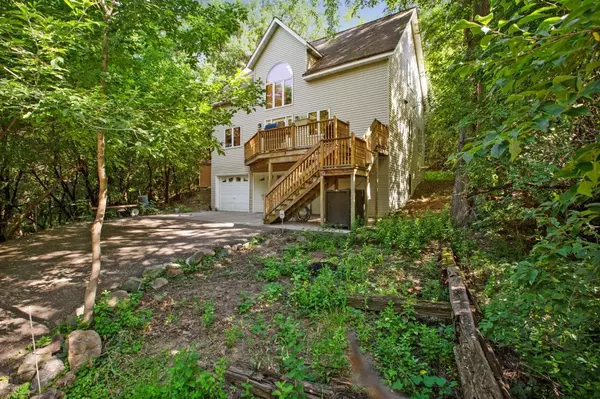For more information regarding the value of a property, please contact us for a free consultation.
14110 Knollway DR N Minnetonka, MN 55305
Want to know what your home might be worth? Contact us for a FREE valuation!
Our team is ready to help you sell your home for the highest possible price ASAP
Key Details
Sold Price $375,000
Property Type Single Family Home
Sub Type Single Family Residence
Listing Status Sold
Purchase Type For Sale
Square Footage 2,111 sqft
Price per Sqft $177
Subdivision Knollway
MLS Listing ID 5266414
Sold Date 09/20/19
Bedrooms 3
Full Baths 1
Three Quarter Bath 2
Year Built 2000
Annual Tax Amount $4,906
Tax Year 2019
Contingent None
Lot Size 0.750 Acres
Acres 0.75
Lot Dimensions E165X280X50X370
Property Sub-Type Single Family Residence
Property Description
*SOLD BEFORE PRINT**
Gorgeous two-story home nestled back in private wooded-lot in Minnetonka is an
opportunity you won't want to miss! Grand foyer welcomes you home to this unique three bed/three bath home. Enjoy entertaining in the spacious living room with gas fireplace, which opens to dining room and kitchen- featuring stainless steel appliances, granite counters and large island all overlooking serene wooded-lot. Main floor master retreat boasts large bedroom, double closets and huge bathroom with soaker tub perfect for relaxation! Upper level includes full bath and two spacious bedrooms with massive closets. Fully finished lower level offers lots of opportunity with family room, laundry, 3/4 bath and hobby room. Large deck overlooking private yard is begging for BBQ's and fun! Nearby fantastic shopping, restaurants and more!
Location
State MN
County Hennepin
Zoning Residential-Single Family
Rooms
Basement Drainage System, Egress Window(s), Finished, Insulating Concrete Forms, Partial, Walkout
Dining Room Informal Dining Room, Kitchen/Dining Room, Living/Dining Room
Interior
Heating Forced Air, Fireplace(s)
Cooling Central Air
Fireplaces Number 1
Fireplaces Type Two Sided, Gas, Living Room
Fireplace Yes
Appliance Air-To-Air Exchanger, Dishwasher, Disposal, Dryer, Exhaust Fan, Microwave, Range, Refrigerator, Washer, Water Softener Owned
Exterior
Parking Features Attached Garage, Asphalt, Concrete, Garage Door Opener, Insulated Garage, Tuckunder Garage
Garage Spaces 2.0
Fence None
Pool None
Roof Type Age Over 8 Years,Asphalt,Pitched
Building
Lot Description Public Transit (w/in 6 blks), Irregular Lot, Tree Coverage - Medium, Underground Utilities
Story Two
Foundation 900
Sewer City Sewer/Connected
Water City Water/Connected
Level or Stories Two
Structure Type Vinyl Siding
New Construction false
Schools
School District Wayzata
Read Less
GET MORE INFORMATION





