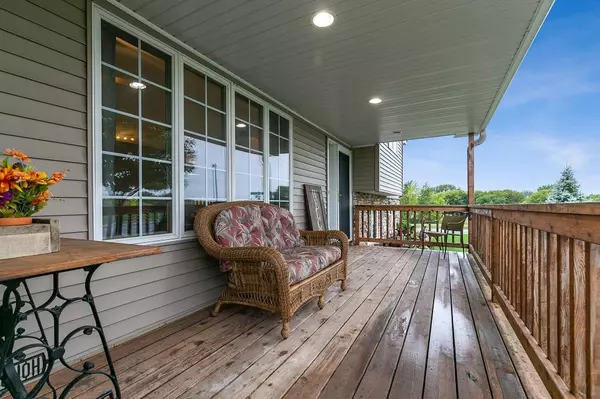For more information regarding the value of a property, please contact us for a free consultation.
703 Willow Creek DR SE Lonsdale, MN 55046
Want to know what your home might be worth? Contact us for a FREE valuation!
Our team is ready to help you sell your home for the highest possible price ASAP
Key Details
Sold Price $299,900
Property Type Single Family Home
Sub Type Single Family Residence
Listing Status Sold
Purchase Type For Sale
Square Footage 1,916 sqft
Price per Sqft $156
Subdivision Willow Creek Heights
MLS Listing ID 5293124
Sold Date 10/25/19
Bedrooms 4
Full Baths 1
Three Quarter Bath 2
Year Built 2003
Annual Tax Amount $3,178
Tax Year 2019
Contingent None
Lot Size 0.440 Acres
Acres 0.44
Lot Dimensions 116x139x135x135
Property Description
This Home is truly Special and sellers have done so much in such a short time since purchasing. The list is long and here are only some of the things done to transform this home to what it is today: New water heater, complete interior paint including ceiling, ceiling texture changed to knockdown splash, new carpet and pad throughout, new laminate flooring kitchen/dining, new slate kitchen appliances, new light fixtures and fans, added gutter/downspouts and more! What makes this home extra Special is the Lot... Almost 1/2 acre with privacy on 3-sides. Dog park across street and pond behind. Large deck, patio off walkout, full front porch. Gorgeous landscape and views from all angles. 3 bedrooms up and private master bath. This one stands out from all the rest- Move In and Enjoy!
Location
State MN
County Rice
Zoning Residential-Single Family
Rooms
Basement Block, Daylight/Lookout Windows, Drain Tiled, Finished, Partial, Sump Pump, Walkout
Dining Room Informal Dining Room
Interior
Heating Forced Air
Cooling Central Air
Fireplaces Number 1
Fireplaces Type Family Room, Gas
Fireplace Yes
Appliance Air-To-Air Exchanger, Dishwasher, Disposal, Dryer, Exhaust Fan, Humidifier, Microwave, Range, Refrigerator, Washer, Water Softener Owned
Exterior
Parking Features Attached Garage, Asphalt, Garage Door Opener
Garage Spaces 3.0
Fence None
Pool None
Roof Type Age Over 8 Years, Asphalt, Pitched
Building
Lot Description Corner Lot
Story Three Level Split
Foundation 1282
Sewer City Sewer/Connected
Water City Water/Connected
Level or Stories Three Level Split
Structure Type Brick/Stone, Vinyl Siding
New Construction false
Schools
School District New Prague Area Schools
Read Less




