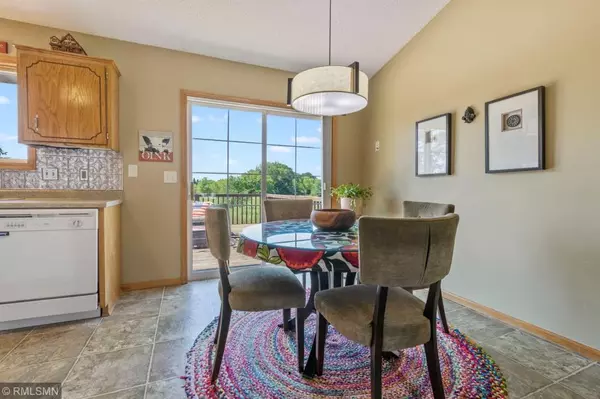For more information regarding the value of a property, please contact us for a free consultation.
5732 277th ST Wyoming, MN 55092
Want to know what your home might be worth? Contact us for a FREE valuation!
Our team is ready to help you sell your home for the highest possible price ASAP
Key Details
Sold Price $350,000
Property Type Single Family Home
Sub Type Single Family Residence
Listing Status Sold
Purchase Type For Sale
Square Footage 1,996 sqft
Price per Sqft $175
Subdivision Deer Ridge Estates
MLS Listing ID 5293460
Sold Date 10/17/19
Bedrooms 5
Full Baths 1
Three Quarter Bath 1
Year Built 1995
Annual Tax Amount $4,294
Tax Year 2019
Contingent None
Lot Size 2.190 Acres
Acres 2.19
Lot Dimensions 83x520x70x225x379x70
Property Description
Few and far between will you find a home this impeccable. Sit back and enjoy either of the gorgeous outside patios with acres of open-ended views of trees, green and quiet space. There is no shortage on storage either the home or the separate over-sized garage. Vehicles? Toys? Bring them all. Close to town, but far enough out to see the stars at night. Spacious basement family room for gatherings. A laundry room full of shelves and capacity to move about. The renovated basement bath is a retreat all by itself. Ten minutes from shopping, and multiple lakes to choose from for fishing or relaxing. Ride your bike to Sunrise Prairie Trail and decide on a direction to go. Welcome home.
Location
State MN
County Chisago
Zoning Residential-Single Family
Rooms
Basement Block, Drainage System, Walkout
Dining Room Kitchen/Dining Room
Interior
Heating Forced Air, Fireplace(s)
Cooling Central Air
Fireplaces Number 1
Fireplaces Type Family Room, Gas
Fireplace Yes
Exterior
Parking Features Attached Garage, Asphalt, Garage Door Opener
Garage Spaces 5.0
Fence None
Pool None
Roof Type Asphalt
Building
Lot Description Tree Coverage - Medium, Underground Utilities
Story Split Entry (Bi-Level)
Foundation 1196
Sewer Private Sewer
Water Well
Level or Stories Split Entry (Bi-Level)
Structure Type Brick/Stone, Vinyl Siding
New Construction false
Schools
School District Forest Lake
Read Less




