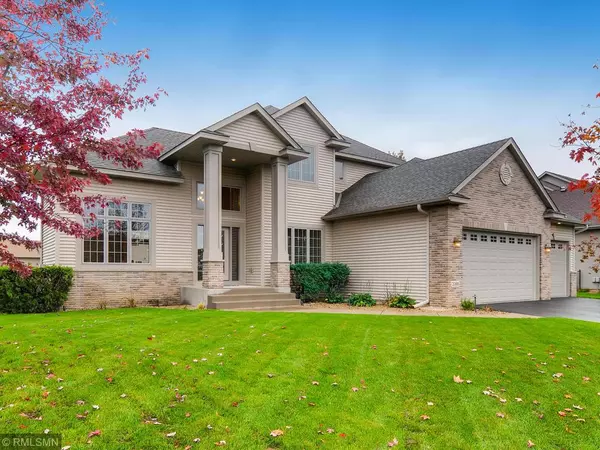For more information regarding the value of a property, please contact us for a free consultation.
2088 Veterans Memorial BLVD NW Andover, MN 55304
Want to know what your home might be worth? Contact us for a FREE valuation!
Our team is ready to help you sell your home for the highest possible price ASAP
Key Details
Sold Price $440,000
Property Type Single Family Home
Sub Type Single Family Residence
Listing Status Sold
Purchase Type For Sale
Square Footage 2,743 sqft
Price per Sqft $160
Subdivision Woodland Estates 4Th Add
MLS Listing ID 5316536
Sold Date 03/16/20
Bedrooms 3
Full Baths 2
Half Baths 1
Year Built 2004
Annual Tax Amount $4,743
Tax Year 2019
Contingent None
Lot Size 0.300 Acres
Acres 0.3
Lot Dimensions 95x137
Property Description
Hammer Custom Home features a grand entryway w/ soaring 18' vaulted ceilings & open floorplan with 2 family rooms on main lvl, lots of windows & a solar tube which brings in abundant natural sunlight, 9ft ceilings on main lvl, french doors into the executive office, spacious great room, 2 cozy gas fireplaces, elegant formal dining room, large kitchen island, maple cabinets, beautiful tile backsplash, Silestone counters, SS appliances & walk-in pantry. This turn-key custom home has so much to offer including 3 bedrooms on the upper lvl w/ a master suite that offers a large walk-in closet, relaxing Jacuzzi tub, dual sinks & shower heads and amazing tile work throughout. Entertain inside or outside on the beautifully landscaped yard, cedar-deck & wiring for your future hot tub! 1650 sq ft walkout basement w/ a roughed-in wet bar, full bath, 4th BR & engineered flooring trusses ready to be finished. Home available due to relocation! All remaining furniture available for sale.
Location
State MN
County Anoka
Zoning Residential-Single Family
Rooms
Basement Egress Window(s), Full, Sump Pump, Unfinished, Walkout
Dining Room Eat In Kitchen, Informal Dining Room, Separate/Formal Dining Room
Interior
Heating Forced Air
Cooling Central Air
Fireplaces Number 2
Fireplaces Type Family Room, Gas, Living Room
Fireplace Yes
Appliance Air-To-Air Exchanger, Dishwasher, Disposal, Dryer, Microwave, Range, Refrigerator, Washer, Water Softener Owned
Exterior
Parking Features Attached Garage, Asphalt, Garage Door Opener
Garage Spaces 3.0
Roof Type Age 8 Years or Less, Asphalt
Building
Story Two
Foundation 1594
Sewer City Sewer/Connected
Water City Water/Connected
Level or Stories Two
Structure Type Brick/Stone, Vinyl Siding
New Construction false
Schools
School District Anoka-Hennepin
Read Less




