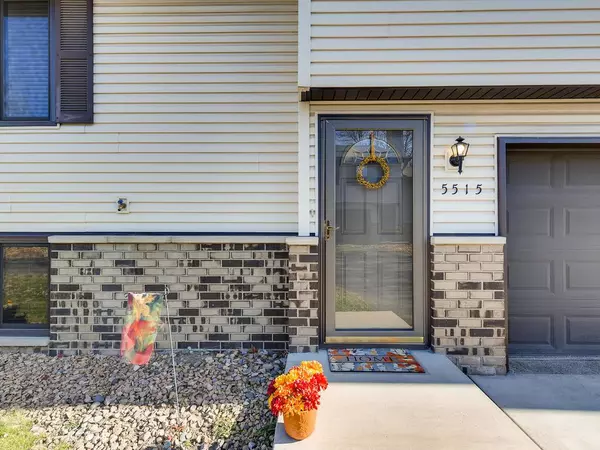For more information regarding the value of a property, please contact us for a free consultation.
5515 84 1/2 AVE N Brooklyn Park, MN 55443
Want to know what your home might be worth? Contact us for a FREE valuation!
Our team is ready to help you sell your home for the highest possible price ASAP
Key Details
Sold Price $171,250
Property Type Townhouse
Sub Type Townhouse Quad/4 Corners
Listing Status Sold
Purchase Type For Sale
Square Footage 1,380 sqft
Price per Sqft $124
Subdivision Sunrise Estates 2Nd Add
MLS Listing ID 5328114
Sold Date 12/27/19
Bedrooms 2
Full Baths 1
HOA Fees $210/mo
Year Built 1980
Annual Tax Amount $1,818
Tax Year 2019
Contingent None
Lot Size 2,178 Sqft
Acres 0.05
Lot Dimensions 36x60
Property Description
Top of the “MOST WANTED” list is where you'll find this townhome. Feel the TLC and quality throughout. Warm welcome hardwood flooring in LR, DR and KT. All windows and patio door replaced with “Renewal by Andersen”. Spacious and private MBR with walk-in closet, separate vanity with sink and pass through to bath. New stainless steel refrigerator and Dishwasher. Smooth slide patio door off DR leads to deck. Spend leisure hours and entertain friends in the comfy lower level. Enjoy the wood burning FP with brick surround, mantel, hearth and oak shelving. Socialize around the built in dry bar. A roomy townhome garage.
Location
State MN
County Hennepin
Zoning Residential-Single Family
Rooms
Basement Block, Daylight/Lookout Windows, Finished, Partial
Dining Room Separate/Formal Dining Room
Interior
Heating Forced Air
Cooling Central Air
Fireplaces Number 1
Fireplaces Type Family Room
Fireplace Yes
Appliance Cooktop, Dishwasher, Disposal, Dryer, Microwave, Range, Refrigerator, Washer, Water Softener Owned
Exterior
Parking Features Attached Garage, Garage Door Opener, Tuckunder Garage
Garage Spaces 2.0
Building
Story Three Level Split
Foundation 928
Sewer City Sewer/Connected
Water City Water/Connected
Level or Stories Three Level Split
Structure Type Brick/Stone,Vinyl Siding
New Construction false
Schools
School District Osseo
Others
HOA Fee Include Maintenance Structure,Hazard Insurance,Lawn Care,Maintenance Grounds,Professional Mgmt,Trash,Lawn Care,Snow Removal
Restrictions Mandatory Owners Assoc,Pets - Cats Allowed,Pets - Dogs Allowed,Pets - Weight/Height Limit
Read Less




