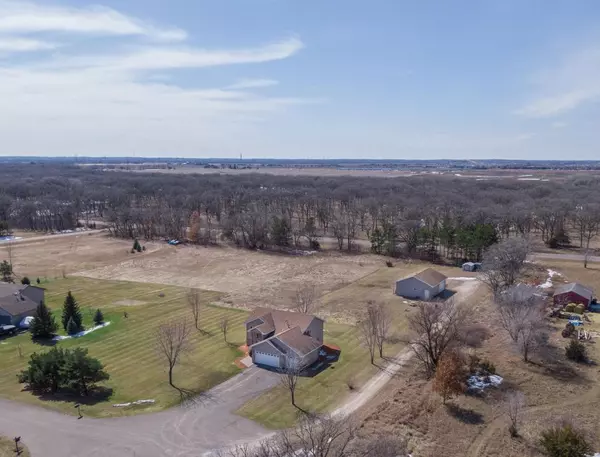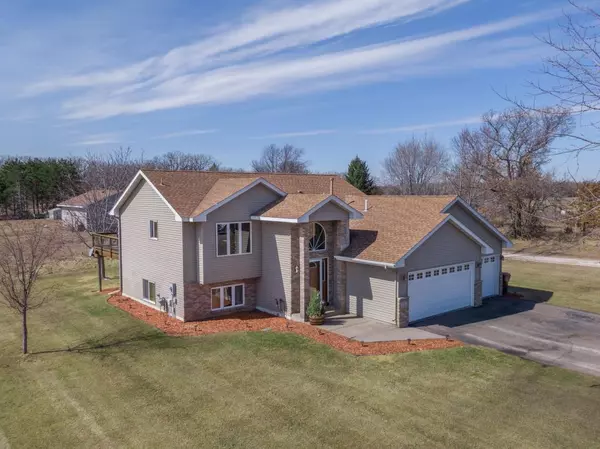For more information regarding the value of a property, please contact us for a free consultation.
21486 205th ST NW Big Lake Twp, MN 55309
Want to know what your home might be worth? Contact us for a FREE valuation!
Our team is ready to help you sell your home for the highest possible price ASAP
Key Details
Sold Price $325,000
Property Type Single Family Home
Sub Type Single Family Residence
Listing Status Sold
Purchase Type For Sale
Square Footage 1,916 sqft
Price per Sqft $169
Subdivision Wild Run Second Add
MLS Listing ID 5336420
Sold Date 04/10/20
Bedrooms 5
Full Baths 2
Half Baths 1
Year Built 1997
Annual Tax Amount $3,280
Tax Year 2019
Contingent None
Lot Size 2.100 Acres
Acres 2.1
Lot Dimensions 200x445
Property Description
Beautifully renovated 5 bedroom home with a 30x40 heated outbuilding all located on a 2.1 acre lot on a cul de sac. This 1997 built home features maintenance free steel & brick siding, a 3 car attached garage, spacious ceramic tile foyer, vaulted ceilings, new luxury vinyl flooring, six panel interior doors, sun drenched kitchen with newer appliances, great deck (19x16) for dining alfresco with a staircase leading down to the backyard, walk in closet in the master bedroom, two full bathrooms; jacuzi tub & stone counter-top in upper bathroom, tongue & groove wood ceiling in family room, the 30x40 in floor heated shop has a half bath, floor drain, ceiling fans, separate 100 amp electric panel, 2 over head doors (9Hx16W & 9Hx 10W) plus many built in shelves; please exclude the two black cabinets in shop made by owners uncle). There is also a 12x10 steel storage shed included & one of the two acres is irrigated by a 9 zone irrigation system.
Location
State MN
County Sherburne
Zoning Residential-Single Family
Rooms
Basement Block, Daylight/Lookout Windows, Drain Tiled, Egress Window(s), Finished, Full, Sump Pump
Dining Room Breakfast Area, Eat In Kitchen, Informal Dining Room, Kitchen/Dining Room, Living/Dining Room
Interior
Heating Forced Air, Radiant Floor
Cooling Central Air
Fireplaces Number 1
Fireplaces Type Electric, Living Room
Fireplace Yes
Appliance Dishwasher, Dryer, Exhaust Fan, Microwave, Range, Refrigerator, Washer, Water Softener Owned
Exterior
Parking Features Attached Garage, Detached, Asphalt, Floor Drain, Garage Door Opener, Heated Garage, Insulated Garage
Garage Spaces 8.0
Roof Type Age 8 Years or Less, Asphalt, Pitched
Building
Story Split Entry (Bi-Level)
Foundation 1045
Sewer Private Sewer, Tank with Drainage Field
Water Submersible - 4 Inch, Well
Level or Stories Split Entry (Bi-Level)
Structure Type Brick/Stone, Metal Siding
New Construction false
Schools
School District Big Lake
Read Less




