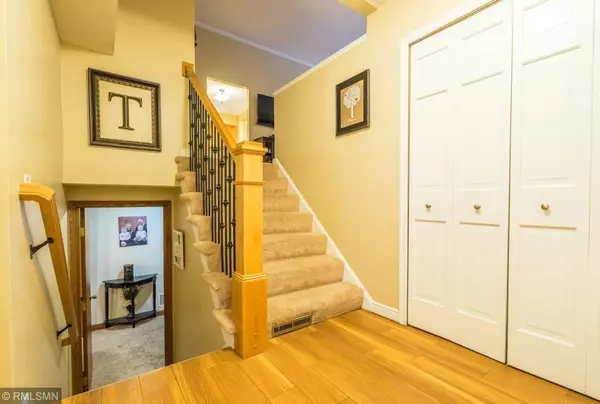For more information regarding the value of a property, please contact us for a free consultation.
13137 Hastings ST NE Blaine, MN 55449
Want to know what your home might be worth? Contact us for a FREE valuation!
Our team is ready to help you sell your home for the highest possible price ASAP
Key Details
Sold Price $311,500
Property Type Single Family Home
Sub Type Single Family Residence
Listing Status Sold
Purchase Type For Sale
Square Footage 2,536 sqft
Price per Sqft $122
Subdivision Carrara East
MLS Listing ID 5352238
Sold Date 03/12/20
Bedrooms 4
Full Baths 2
Three Quarter Bath 1
Year Built 1977
Annual Tax Amount $2,843
Tax Year 2019
Contingent None
Lot Size 10,454 Sqft
Acres 0.24
Lot Dimensions 130x82
Property Description
Larger than your typical Split! Welcome to this loved home w/ many upgrades and amenities! You'll feel right at home upon entering with warm colors and natural woods. The living rm has vaulted ceilings and large windows that bring plenty of natural light. Kitchen is spacious with an abundance of custom wood cabinets, newer stainless appliances and wood floors. Enjoy the bonus space of a 4 season porch that walks out to the back deck. 3 bdrms on the upper lvl include a master Suite. Lower lvl family room has a wood burning fireplace and Den. PLUS there is a bonus recreation/media rm for endless use possibilities. Plus, a lower lvl bdrm and bath! Front load Washer and Dryer, security system and more! 2 car garage is insulated and heated. Back yard is fenced w/ a large storage shed(2018), cobblestone edging and cobblestone patio, self draining in-ground sprinkler system and professionally landscaped. Located in a convenient Blaine neighborhood across from a park!
Location
State MN
County Anoka
Zoning Residential-Single Family
Rooms
Basement Finished, Full
Dining Room Eat In Kitchen, Informal Dining Room
Interior
Heating Forced Air
Cooling Central Air
Fireplaces Number 1
Fireplaces Type Family Room, Wood Burning
Fireplace Yes
Appliance Dishwasher, Dryer, Microwave, Range, Refrigerator, Washer
Exterior
Parking Features Attached Garage, Heated Garage, Insulated Garage
Garage Spaces 2.0
Roof Type Age 8 Years or Less, Asphalt
Building
Lot Description Tree Coverage - Light
Story Split Entry (Bi-Level)
Foundation 1282
Sewer City Sewer/Connected
Water City Water/Connected
Level or Stories Split Entry (Bi-Level)
Structure Type Brick/Stone, Vinyl Siding
New Construction false
Schools
School District Anoka-Hennepin
Read Less




