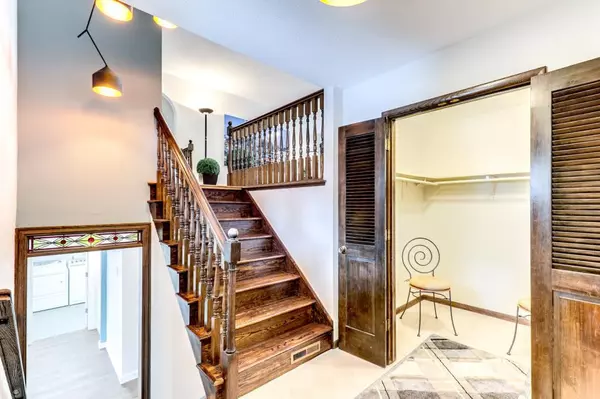For more information regarding the value of a property, please contact us for a free consultation.
12912 Viking DR Burnsville, MN 55337
Want to know what your home might be worth? Contact us for a FREE valuation!
Our team is ready to help you sell your home for the highest possible price ASAP
Key Details
Sold Price $329,900
Property Type Single Family Home
Sub Type Single Family Residence
Listing Status Sold
Purchase Type For Sale
Square Footage 2,617 sqft
Price per Sqft $126
Subdivision Whitewood 3Rd Add
MLS Listing ID 5432670
Sold Date 03/12/20
Bedrooms 4
Full Baths 1
Three Quarter Bath 1
Year Built 1976
Annual Tax Amount $3,570
Tax Year 2020
Contingent None
Lot Size 10,890 Sqft
Acres 0.25
Lot Dimensions 87x126x88x126
Property Description
Super spacious Burnsville home with 4 Bedrooms, 3 Family rooms, Office, Workroom, huge deck and a large fenced yard. No-maintenance exterior and low maintenance landscaping. Current owners did appliances (2013), roof (2014), furnace/AC (2014), fence (2016), water filtration (2019) and driveway (2019). Half the house professionally remodeled in 2019 with new bathroom, sound-proof office, heated floors, gas fireplace, new windows. Large workroom downstairs could be your shop, gym, theater, etc. Add a couple egress windows to get 5th and 6th bedrooms (and equity!). Perfectly located between 35W and 35E with easy access to Mpls AND St Paul. Near shopping, dining, parks, trails, forest, great schools and public transportation. Won't last - See it today!
Location
State MN
County Dakota
Zoning Residential-Single Family
Rooms
Basement Daylight/Lookout Windows, Egress Window(s), Finished, Full, Concrete
Dining Room Eat In Kitchen
Interior
Heating Forced Air, Fireplace(s), Radiant Floor
Cooling Central Air
Fireplaces Number 1
Fireplaces Type Family Room, Gas
Fireplace Yes
Appliance Dishwasher, Dryer, Freezer, Microwave, Range, Refrigerator, Washer
Exterior
Parking Features Attached Garage, Asphalt
Garage Spaces 2.0
Fence Chain Link
Building
Lot Description Public Transit (w/in 6 blks), Tree Coverage - Light
Story Split Entry (Bi-Level)
Foundation 1577
Sewer City Sewer/Connected
Water City Water/Connected
Level or Stories Split Entry (Bi-Level)
Structure Type Brick/Stone, Vinyl Siding
New Construction false
Schools
School District Burnsville-Eagan-Savage
Read Less




