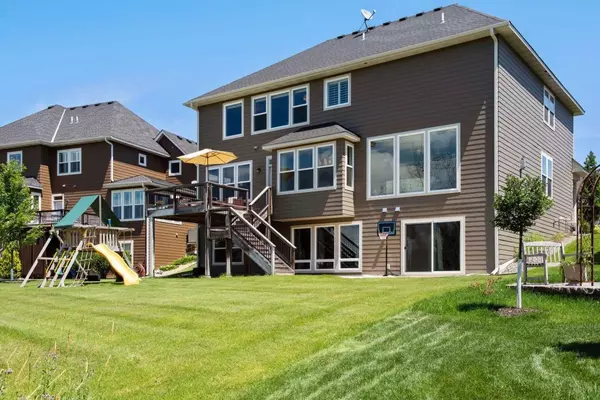For more information regarding the value of a property, please contact us for a free consultation.
5925 Xene LN N Plymouth, MN 55446
Want to know what your home might be worth? Contact us for a FREE valuation!
Our team is ready to help you sell your home for the highest possible price ASAP
Key Details
Sold Price $799,900
Property Type Single Family Home
Sub Type Single Family Residence
Listing Status Sold
Purchase Type For Sale
Square Footage 5,301 sqft
Price per Sqft $150
Subdivision Wood Crest Hills
MLS Listing ID 5472285
Sold Date 03/12/20
Bedrooms 5
Full Baths 4
Half Baths 1
HOA Fees $33/ann
Year Built 2013
Annual Tax Amount $9,944
Tax Year 2019
Contingent None
Lot Size 0.280 Acres
Acres 0.28
Lot Dimensions 65x175x65x131
Property Description
Welcome home to Hanson Builders' custom 2014 Fall Parade model in Woodcrest Hills. The spacious, walkout two-story is intelligently designed, well appointed and loaded with features, upgrades and high-end finishes. The home is set on a flat, .28 acre lot that overlooks an expansive wetland and is located towards the end of a cul-de-sac. The main floor is bright and open with a west facing wall of floor-to-ceiling windows which deliver in an abundance of natural light and beautiful sunsets. The kitchen features granite counters, tiled backsplashes, floor to ceiling cabinets, a large cook-top, double oven, island and more. The upper level features four large bedrooms which are all connected to bathrooms and a large laundry room that doubles as a craft room. The massive master en-suite features a large private bath, a walk-in closet and a sitting room with a fireplace. The walkout lower level features a wide-open entertaining area, a 5th bedroom, a full bathroom and a flex room.
Location
State MN
County Hennepin
Zoning Residential-Single Family
Rooms
Basement Daylight/Lookout Windows, Drain Tiled, Finished, Full, Concrete, Walkout
Dining Room Eat In Kitchen, Informal Dining Room, Separate/Formal Dining Room
Interior
Heating Forced Air
Cooling Central Air
Fireplaces Number 3
Fireplaces Type Family Room, Gas, Living Room, Master Bedroom
Fireplace Yes
Appliance Air-To-Air Exchanger, Cooktop, Dishwasher, Exhaust Fan, Microwave, Refrigerator, Wall Oven
Exterior
Parking Features Attached Garage, Concrete, Garage Door Opener
Garage Spaces 3.0
Fence None
Pool None
Roof Type Age 8 Years or Less, Asphalt
Building
Lot Description Tree Coverage - Light
Story Two
Foundation 1760
Sewer City Sewer/Connected
Water City Water/Connected
Level or Stories Two
Structure Type Brick/Stone, Fiber Cement
New Construction false
Schools
School District Wayzata
Others
HOA Fee Include None
Restrictions Mandatory Owners Assoc
Read Less




