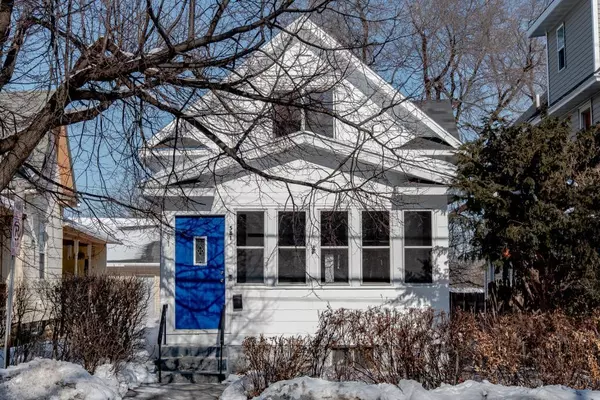For more information regarding the value of a property, please contact us for a free consultation.
581 Front AVE Saint Paul, MN 55117
Want to know what your home might be worth? Contact us for a FREE valuation!
Our team is ready to help you sell your home for the highest possible price ASAP
Key Details
Sold Price $177,500
Property Type Single Family Home
Sub Type Single Family Residence
Listing Status Sold
Purchase Type For Sale
Square Footage 1,604 sqft
Price per Sqft $110
Subdivision Como Prospect Add
MLS Listing ID 5471430
Sold Date 05/05/20
Bedrooms 3
Full Baths 1
Half Baths 1
Year Built 1917
Annual Tax Amount $2,436
Tax Year 2019
Contingent None
Lot Size 3,484 Sqft
Acres 0.08
Lot Dimensions 30x120
Property Description
Welcome Home to Charming 581 Front Avenue! This home still holds much of the character from when it was first built- beautiful hardwood floors, natural woodwork throughout, stained glass window, large baseboard trim, cozy front porch with loads of natural sunlight and formal dining room off kitchen. The entire home has recently been painted and/or updated both inside and out. Main level bedroom and updated full bathroom on main level for those in need of single level living. Large kitchen with all new flooring and additional eat-in area that opens up to large deck and private fenced in backyard. Upstairs has large flex room that could be used as an office, playroom or even an additional bedroom. Be sure and check out the built in play/storage area! Entire basement has been freshly painted with new windows- potential for more living space! 2.5 car garage freshly painted for off street parking and tinkering. All within a 1/2 block of school and bus line! This property is a must see!
Location
State MN
County Ramsey
Zoning Residential-Single Family
Rooms
Basement Full, Unfinished
Dining Room Separate/Formal Dining Room
Interior
Heating Forced Air
Cooling Central Air
Fireplace No
Appliance Dishwasher, Dryer, Microwave, Range, Refrigerator, Washer
Exterior
Parking Features Detached, Electric
Garage Spaces 2.0
Fence Full, Privacy, Wood
Roof Type Age Over 8 Years,Asphalt
Building
Lot Description Public Transit (w/in 6 blks), Tree Coverage - Light
Story Two
Foundation 802
Sewer City Sewer/Connected
Water City Water/Connected
Level or Stories Two
Structure Type Wood Siding
New Construction false
Schools
School District St. Paul
Read Less




