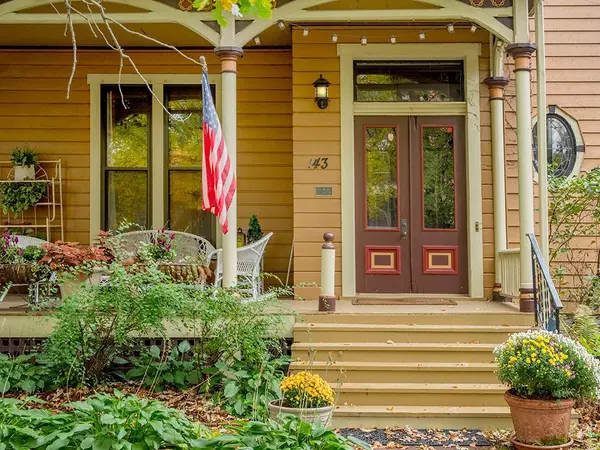For more information regarding the value of a property, please contact us for a free consultation.
143 Virginia ST Saint Paul, MN 55102
Want to know what your home might be worth? Contact us for a FREE valuation!
Our team is ready to help you sell your home for the highest possible price ASAP
Key Details
Sold Price $730,000
Property Type Single Family Home
Sub Type Single Family Residence
Listing Status Sold
Purchase Type For Sale
Square Footage 5,194 sqft
Price per Sqft $140
Subdivision Dayton & Irvines Add
MLS Listing ID 5330053
Sold Date 02/03/20
Bedrooms 6
Full Baths 5
Half Baths 1
Year Built 1879
Annual Tax Amount $16,784
Tax Year 2019
Contingent None
Lot Size 8,276 Sqft
Acres 0.19
Lot Dimensions 60x140
Property Description
The Walter Sanborn House is a Victorian treasure mixing the best of original detail with many recent updates for today's lifestyle. Located in Historic Ramsey Hill, this home offers a welcome feeling and a graceful floor plan that invite both entertaining and quiet family time. Main floor includes 2 parlors, formal dining room, library, kitchen, office & laundry plus 2 full baths & a powder room. Original pocket doors, built-ins and fireplaces add to the charm. The grand staircase leads to the 2nd floor with master suite with bath and sitting room,3 additional bedrooms and full bath. This home also features additional 2-level unit featuring 2 bedrooms and full bath for nanny, Mother-in Law or rental. Wonderful front porch, private rear patio and NEW 2+ garage.
Location
State MN
County Ramsey
Zoning Residential-Single Family
Rooms
Basement Daylight/Lookout Windows, Full, Stone/Rock, Unfinished
Dining Room Separate/Formal Dining Room
Interior
Heating Boiler, Hot Water, Radiant Floor
Cooling Window Unit(s)
Fireplaces Number 7
Fireplaces Type Family Room, Gas, Living Room, Master Bedroom, Wood Burning
Fireplace Yes
Appliance Dishwasher, Disposal, Dryer, Microwave, Range, Refrigerator, Washer
Exterior
Parking Features Detached, Asphalt, Shared Driveway, Garage Door Opener, Insulated Garage, No Int Access to Dwelling
Garage Spaces 2.0
Fence Partial, Wood
Roof Type Age Over 8 Years,Asphalt,Flat,Pitched
Building
Lot Description Public Transit (w/in 6 blks), Tree Coverage - Medium
Story More Than 2 Stories
Foundation 2372
Sewer City Sewer/Connected
Water City Water/Connected
Level or Stories More Than 2 Stories
Structure Type Metal Siding,Wood Siding
New Construction false
Schools
School District St. Paul
Read Less




