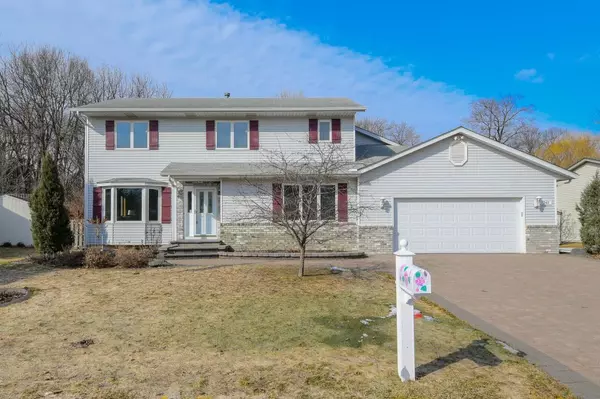For more information regarding the value of a property, please contact us for a free consultation.
743 Pennington PL Vadnais Heights, MN 55127
Want to know what your home might be worth? Contact us for a FREE valuation!
Our team is ready to help you sell your home for the highest possible price ASAP
Key Details
Sold Price $449,900
Property Type Single Family Home
Sub Type Single Family Residence
Listing Status Sold
Purchase Type For Sale
Square Footage 2,756 sqft
Price per Sqft $163
Subdivision Moores Edgerton Grove
MLS Listing ID 5503177
Sold Date 04/27/20
Bedrooms 4
Full Baths 1
Half Baths 1
Three Quarter Bath 1
HOA Fees $4/ann
Year Built 1987
Annual Tax Amount $5,064
Tax Year 2019
Contingent None
Lot Size 0.360 Acres
Acres 0.36
Lot Dimensions 81x193
Property Description
CRYSTAL CLEAN VADNAIS HEIGHTS TWO STORY. Located on quiet no outlet street; home sits on a wide lot with a beautifully landscaped yard offering scenic views year round. Step into a warm, welcoming home with flexible living and entertaining spaces inside and out including gorgeous bkyd with expansive no maint deck, colorful gardens, & paver patio with fire pit! A two story addition created a main floor great room with walkout and a dream master bedroom suite up offering a one-of-a-kind all new walk-in closet, sliding barn door, fireplace & private balcony. Crisp white eat-in kitchen with custom buffet & built-ins, formal dining /living, main floor laundry/mudrm & office, 4 bds up. LL ready to finish with egress, rough-in bath, & sheetrock- potential for over 600 add'l sqft. Well maintained exterior with steel siding, Andersen windows 2007, paver patio & driveway, maintenance free deck. Plus, a 756 sqft tandem garage! Updates throughout. Ultra convenient to 35E, shops/eats, WBL schools.
Location
State MN
County Ramsey
Zoning Residential-Single Family
Rooms
Basement Crawl Space, Drain Tiled, Egress Window(s), Full, Sump Pump, Unfinished
Dining Room Eat In Kitchen, Kitchen/Dining Room, Separate/Formal Dining Room
Interior
Heating Forced Air
Cooling Central Air
Fireplaces Number 2
Fireplaces Type Family Room, Gas, Master Bedroom
Fireplace Yes
Appliance Central Vacuum, Dishwasher, Disposal, Microwave, Range, Refrigerator, Water Softener Owned
Exterior
Parking Features Attached Garage, Driveway - Other Surface, Garage Door Opener, Insulated Garage
Garage Spaces 3.0
Fence Privacy, Wood
Roof Type Age Over 8 Years, Asphalt
Building
Lot Description Tree Coverage - Light
Story Two
Foundation 1479
Sewer City Sewer/Connected
Water City Water/Connected
Level or Stories Two
Structure Type Brick/Stone, Metal Siding
New Construction false
Schools
School District White Bear Lake
Others
HOA Fee Include Other
Read Less




