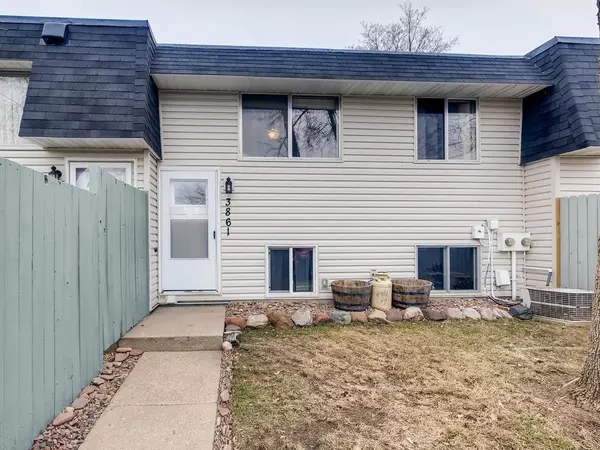For more information regarding the value of a property, please contact us for a free consultation.
3861 Conroy TRL Inver Grove Heights, MN 55076
Want to know what your home might be worth? Contact us for a FREE valuation!
Our team is ready to help you sell your home for the highest possible price ASAP
Key Details
Sold Price $170,000
Property Type Townhouse
Sub Type Townhouse Side x Side
Listing Status Sold
Purchase Type For Sale
Square Footage 1,630 sqft
Price per Sqft $104
Subdivision The Oaks 3Rd Add
MLS Listing ID 5489343
Sold Date 04/24/20
Bedrooms 4
Full Baths 1
Three Quarter Bath 1
HOA Fees $250/mo
Year Built 1972
Annual Tax Amount $1,268
Tax Year 2020
Contingent None
Lot Size 2,178 Sqft
Acres 0.05
Lot Dimensions common
Property Description
The amazing townhome has been updated with new flooring, new paint, new toilets, newly painted cabinets, updated carpet, new light fixtures, updated bathroom downstairs, new front door and trim in the lower level. There has been so much custom design in this home, it is the ultimate escape. There is a stone electric fireplace wall which makes the place cozy and warm. Great for hosting family and friends because it is huge with the 4 bedrooms and bathroom on each level. The showering the lower level is also made of stone and has been done beautifully. This split entry home has both a deck on the upper level and a private patio walkout found in the lower level. There are two bedrooms on each level allowing for plenty of room! There are 2 parking spots directly outside the home by the front yard. This home has been updated and very well taken care of. You will NOT want to miss out on this gorgeous townhome and all that it has to offer!!!
Location
State MN
County Dakota
Zoning Residential-Multi-Family
Rooms
Basement Drain Tiled, Finished, Full, Walkout
Dining Room Breakfast Bar, Breakfast Area, Eat In Kitchen, Informal Dining Room, Kitchen/Dining Room, Living/Dining Room
Interior
Heating Forced Air
Cooling Central Air
Fireplaces Number 1
Fireplaces Type Electric, Family Room
Fireplace Yes
Appliance Disposal, Dryer, Exhaust Fan, Microwave, Range, Refrigerator, Washer
Exterior
Parking Features Other, Open
Fence Partial, Wood
Pool None
Roof Type Asphalt
Building
Lot Description Tree Coverage - Medium
Story Split Entry (Bi-Level)
Foundation 880
Sewer City Sewer/Connected
Water City Water/Connected
Level or Stories Split Entry (Bi-Level)
Structure Type Fiber Board
New Construction false
Schools
School District Inver Grove Hts. Community Schools
Others
HOA Fee Include Maintenance Structure,Hazard Insurance,Lawn Care,Maintenance Grounds,Professional Mgmt,Lawn Care,Snow Removal
Restrictions Pets - Cats Allowed,Pets - Dogs Allowed,Pets - Number Limit,Pets - Weight/Height Limit
Read Less




