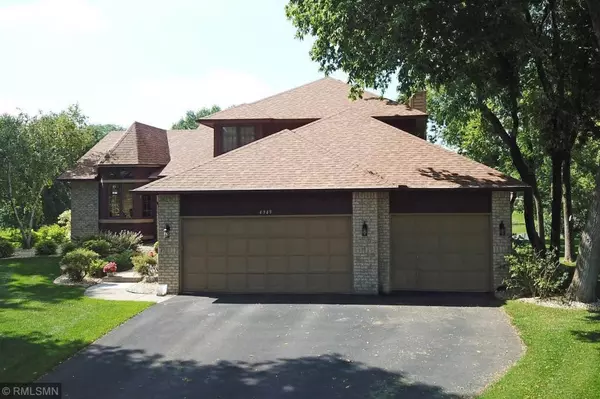For more information regarding the value of a property, please contact us for a free consultation.
4349 Edinbrook TER Brooklyn Park, MN 55443
Want to know what your home might be worth? Contact us for a FREE valuation!
Our team is ready to help you sell your home for the highest possible price ASAP
Key Details
Sold Price $399,900
Property Type Single Family Home
Sub Type Single Family Residence
Listing Status Sold
Purchase Type For Sale
Square Footage 3,300 sqft
Price per Sqft $121
Subdivision Creekside Of Edinburgh
MLS Listing ID 5335059
Sold Date 07/28/20
Bedrooms 4
Full Baths 3
Three Quarter Bath 1
Year Built 1991
Annual Tax Amount $5,049
Tax Year 2019
Contingent None
Lot Size 0.430 Acres
Acres 0.43
Lot Dimensions 168 X 120
Property Description
Rare Opportunity to acquire a 1-Owner Home on a Quiet Cul-de-sac, overlooking Ponds. Creekside of Edinbrook is an Executive Neighborhood of Custom Homes near Amenities! Open Flow! Gleaming Honey Oak Millwork and Solid Oak Six Panel Doors! Enter the Front Rm with Bay Windows, Vaults, and Hardwood Floor. It is currently used as a Formal Dining Rm or could be a Living Rm, Music Rm, Home Business. A Phenomenal Kitchen the Chef will Love. Tons of Granite Counter Space & Solid Oak Cabinetry. Pond Views eating inside or on the Deck. Huge FR has FP & Wet Bar! 3 Season Porch, HC Full Bath & BR also on Main Level. Up to the Owner's En Suite w/Granite, Jetted Tub, Dbl Sinks.3rd BR and Full Bath w/Dbl Sinks. Suite in the Lower Level includes Kitchen, DR, LR, 4th BR, and 4th Bath with Heated Floor and FP! Perfect for Relatives, Rental, or Awesome Entertainment & Guest Space. $1000 Painting Allowance. Custom and Quality in a Well Tended and Well Loved Home. Close date open.
Location
State MN
County Hennepin
Zoning Residential-Single Family
Rooms
Basement Full
Dining Room Informal Dining Room, Kitchen/Dining Room, Separate/Formal Dining Room
Interior
Heating Forced Air
Cooling Central Air
Fireplaces Number 2
Fireplaces Type Amusement Room, Family Room, Gas, Wood Burning
Fireplace Yes
Appliance Cooktop, Dishwasher, Disposal, Dryer, Electronic Air Filter, Humidifier, Gas Water Heater, Microwave, Range, Refrigerator, Washer, Water Softener Owned
Exterior
Parking Features Attached Garage
Garage Spaces 3.0
Waterfront Description Pond
View Panoramic, See Remarks
Road Frontage No
Building
Story Four or More Level Split
Foundation 1300
Sewer City Sewer/Connected, City Sewer - In Street
Water City Water - In Street
Level or Stories Four or More Level Split
Structure Type Brick/Stone, Cedar
New Construction false
Schools
School District Osseo
Read Less




