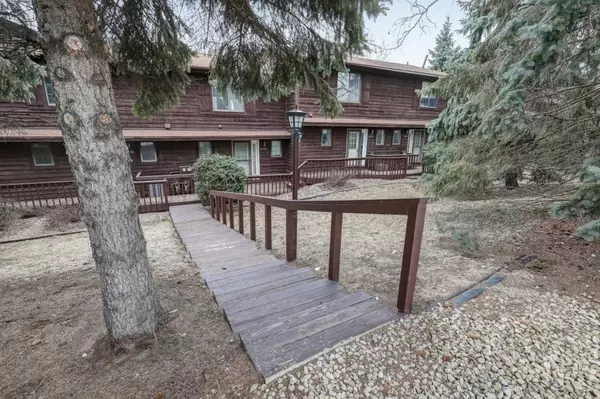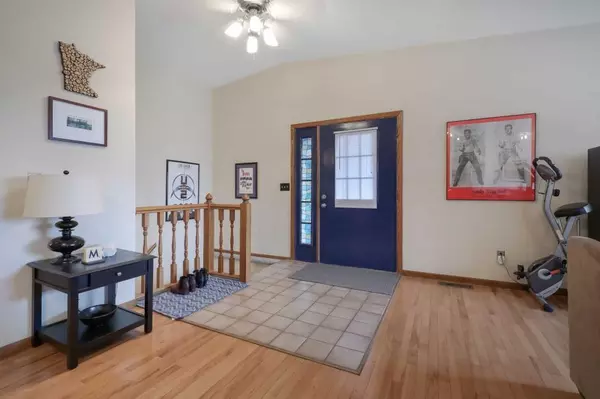For more information regarding the value of a property, please contact us for a free consultation.
1247 Hillwind RD NE Fridley, MN 55432
Want to know what your home might be worth? Contact us for a FREE valuation!
Our team is ready to help you sell your home for the highest possible price ASAP
Key Details
Sold Price $189,900
Property Type Townhouse
Sub Type Townhouse Side x Side
Listing Status Sold
Purchase Type For Sale
Square Footage 1,370 sqft
Price per Sqft $138
Subdivision Condo 39 Western Ridge Estate
MLS Listing ID 5508796
Sold Date 07/23/20
Bedrooms 2
Full Baths 1
Three Quarter Bath 1
HOA Fees $300/mo
Year Built 1985
Annual Tax Amount $2,077
Tax Year 2019
Contingent None
Lot Size 435 Sqft
Acres 0.01
Lot Dimensions Common
Property Description
Looking for easy access to the metro area and shopping centers as well as a large master suite? This townhome feels more like a twin-home as it is only attached to one other unit. Two entrances, one through the garage and your guest entrance at the side door gives you privacy and the ability to rent out the entire home or lower level room. Your large deck looks out into trees and the quiet dead-end of the associations driveway. Minutes away is Fridley's Moore Lake, sand beaches, fishing, parks and trails. Staying home will have you in front of the wood burning fireplace where you can easily gather with family or friends in the open concept Kitchen / Dining / Living room. New carpet throughout.
Location
State MN
County Anoka
Zoning Residential-Single Family
Rooms
Basement Finished, Partial
Dining Room Eat In Kitchen
Interior
Heating Forced Air, Fireplace(s)
Cooling Central Air
Fireplaces Number 1
Fireplaces Type Living Room, Wood Burning
Fireplace Yes
Appliance Dishwasher, Dryer, Exhaust Fan, Microwave, Range, Refrigerator, Washer, Water Softener Owned
Exterior
Parking Features Attached Garage, Asphalt, Shared Driveway, Garage Door Opener, Tuckunder Garage
Garage Spaces 2.0
Roof Type Asphalt, Pitched
Building
Story One
Foundation 600
Sewer City Sewer/Connected
Water City Water/Connected
Level or Stories One
Structure Type Wood Siding
New Construction false
Schools
School District Columbia Heights
Others
HOA Fee Include Maintenance Structure, Hazard Insurance, Maintenance Grounds, Trash, Lawn Care
Restrictions Pets - Cats Allowed,Pets - Dogs Allowed
Read Less




