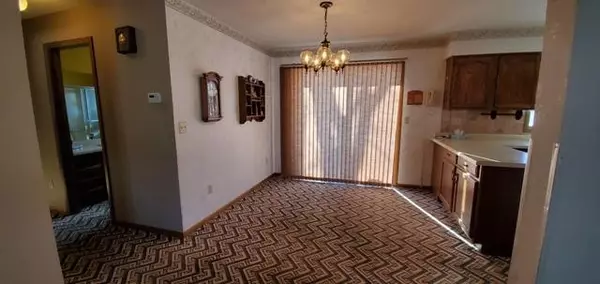For more information regarding the value of a property, please contact us for a free consultation.
319 1st ST NE Clara City, MN 56222
Want to know what your home might be worth? Contact us for a FREE valuation!
Our team is ready to help you sell your home for the highest possible price ASAP
Key Details
Sold Price $114,000
Property Type Single Family Home
Sub Type Single Family Residence
Listing Status Sold
Purchase Type For Sale
Square Footage 1,716 sqft
Price per Sqft $66
Subdivision Dressers Add
MLS Listing ID 5473848
Sold Date 05/15/20
Bedrooms 2
Full Baths 1
Three Quarter Bath 1
Year Built 1985
Annual Tax Amount $1,588
Tax Year 2019
Contingent None
Lot Size 0.310 Acres
Acres 0.31
Lot Dimensions 13400 SF
Property Description
Main Floor Living Delight! With a little cosmetic updating you'll find this spacious 2 bedroom, 2 bath Ranch Style home perfect for your forever home! Sunny U shaped Kitchen offers neutral counters, lots of cabinet storage and work space - open to dining area and great views of large back yard. Very spacious living room with foyer closet perfect for everyday living or entertaining. Both main floor bedrooms host double closets and very roomy for extra dressers & chairs. Full main floor bath with interior linen closet and large vanity mirror. Convenient main floor laundry area off back entry with easy access to kitchen, garage and basement. Basement offers exceptional living space. Large family room could be divided in to two spaces, 2nd kitchen for canning and/or projects, 3/4 bath services the basement area, office could be converted in to 3rd bedroom. Newer Gas Furnace & Shingles. Revamp the large deck to your liking. Attached 2 car garage, Large yard with alley access and shed.
Location
State MN
County Chippewa
Zoning Residential-Single Family
Rooms
Basement Daylight/Lookout Windows, Finished, Full, Partially Finished, Sump Pump, Wood
Dining Room Eat In Kitchen, Kitchen/Dining Room
Interior
Heating Forced Air
Cooling Central Air
Fireplace No
Exterior
Parking Features Attached Garage, Concrete
Garage Spaces 2.0
Fence None
Roof Type Age 8 Years or Less, Asphalt
Building
Lot Description Irregular Lot, Tree Coverage - Light
Story One
Foundation 1144
Sewer City Sewer/Connected
Water City Water/Connected
Level or Stories One
Structure Type Metal Siding
New Construction false
Schools
School District M.A.C.C.R.A.Y.
Read Less




