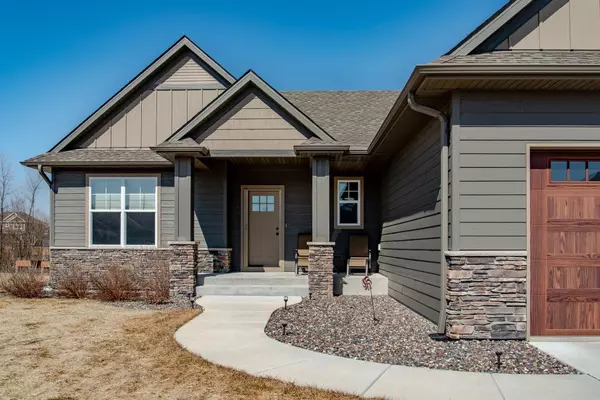For more information regarding the value of a property, please contact us for a free consultation.
23546 127th AVE Rogers, MN 55374
Want to know what your home might be worth? Contact us for a FREE valuation!
Our team is ready to help you sell your home for the highest possible price ASAP
Key Details
Sold Price $349,900
Property Type Single Family Home
Sub Type Single Family Residence
Listing Status Sold
Purchase Type For Sale
Square Footage 1,530 sqft
Price per Sqft $228
Subdivision Lyndhaven Meadows
MLS Listing ID 5509229
Sold Date 04/29/20
Bedrooms 2
Three Quarter Bath 2
Year Built 2016
Annual Tax Amount $4,906
Tax Year 2020
Contingent None
Lot Size 0.370 Acres
Acres 0.37
Lot Dimensions 100x163
Property Description
Better than new! Why build when you can have it all done and ready to move in! Custom Rambler with 9 foot ceilings, only 3 years old with open concept. Beautiful kitchen with custom Birch cabinets with slow close hinges, center island, tons of cabinet and counter space, appliance garage, pantry, main floor laundry and mud room. Master Suite with tray vault, large bath with double vanity, tile walk-in showers, huge walk-in closet and access to the laundry from the bathroom. Tons of natural light with over-sized windows and matching custom up/down blinds. Man cave garage!! 35'x27' Heated, Insulated and finished garage with floor drains, clear concrete sealed floors, 18 foot wide 2 stall garage door, both doors are 8 feet high, water faucet and TV hook up. Basement is ready to finish with 2 egress windows, rough-in bathroom and large enough for 2 additional bedrooms. All landscaped, underground sprinklers, Patio, concrete parking pad on side of garage. So much more, come see today!
Location
State MN
County Hennepin
Zoning Residential-Single Family
Rooms
Basement Drain Tiled, Egress Window(s), Full, Sump Pump
Dining Room Eat In Kitchen, Informal Dining Room
Interior
Heating Forced Air
Cooling Central Air
Fireplaces Number 1
Fireplaces Type Gas, Living Room, Stone
Fireplace Yes
Appliance Air-To-Air Exchanger, Disposal, Dryer, Gas Water Heater, Microwave, Range, Refrigerator, Washer, Water Softener Owned
Exterior
Parking Features Attached Garage, Concrete, Floor Drain, Garage Door Opener, Heated Garage, Insulated Garage
Garage Spaces 3.0
Roof Type Age 8 Years or Less, Asphalt, Pitched
Building
Story One
Foundation 1530
Sewer City Sewer/Connected
Water City Water/Connected
Level or Stories One
Structure Type Brick/Stone, Engineered Wood, Vinyl Siding
New Construction false
Schools
School District Elk River
Read Less




