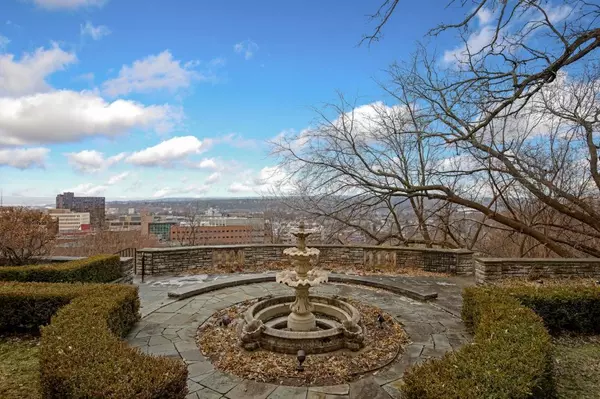For more information regarding the value of a property, please contact us for a free consultation.
294 Summit AVE Saint Paul, MN 55102
Want to know what your home might be worth? Contact us for a FREE valuation!
Our team is ready to help you sell your home for the highest possible price ASAP
Key Details
Sold Price $1,250,000
Property Type Single Family Home
Sub Type Single Family Residence
Listing Status Sold
Purchase Type For Sale
Square Footage 10,207 sqft
Price per Sqft $122
Subdivision Dayton & Irvines Add
MLS Listing ID 5353425
Sold Date 07/17/20
Bedrooms 6
Full Baths 2
Half Baths 4
Three Quarter Bath 3
Year Built 1919
Annual Tax Amount $42,906
Tax Year 2020
Contingent None
Lot Size 0.650 Acres
Acres 0.65
Lot Dimensions 93x257
Property Description
Landmark St. Paul residence with sweeping bluff views of the Mississippi River Valley. Designed for both entertaining and resident privacy. Gracious living room and dining room spaces, joined by a charming library wall. Den and a large library on the main level. Massive kitchen and separate caterer's kitchen also on main. Four bedroom suites on the second floor, (all with updated baths). Two BR apartment and kitchen on the third floor.
Lower level walk-out.
Georgian Revival style, owned by one of the Weyerhaeusers. Massive stone fireplaces and original details, with extensive bookcases throughout the home. Tall windows throughout, and many extend all the way to the floor. Classic west-facing screened porch. This home is in excellent condition, and has been lovingly cared-for. 2-car attached garage, with space for several cars in the front, gated driveway. Security.Private, south-facing patio with truly panoramic views.
Location
State MN
County Ramsey
Zoning Residential-Single Family
Rooms
Basement Walkout
Dining Room Breakfast Area, Eat In Kitchen, Informal Dining Room, Separate/Formal Dining Room
Interior
Heating Forced Air, Hot Water
Cooling Central Air
Fireplaces Number 8
Fireplaces Type Gas, Living Room, Master Bedroom, Stone
Fireplace Yes
Appliance Cooktop, Dishwasher, Dryer, Exhaust Fan, Range, Refrigerator, Washer
Exterior
Parking Features Attached Garage, Garage Door Opener
Garage Spaces 2.0
Fence Split Rail
Pool None
Building
Lot Description Tree Coverage - Medium
Story More Than 2 Stories
Foundation 3520
Sewer City Sewer/Connected
Water City Water/Connected
Level or Stories More Than 2 Stories
Structure Type Wood Siding
New Construction false
Schools
School District St. Paul
Read Less




