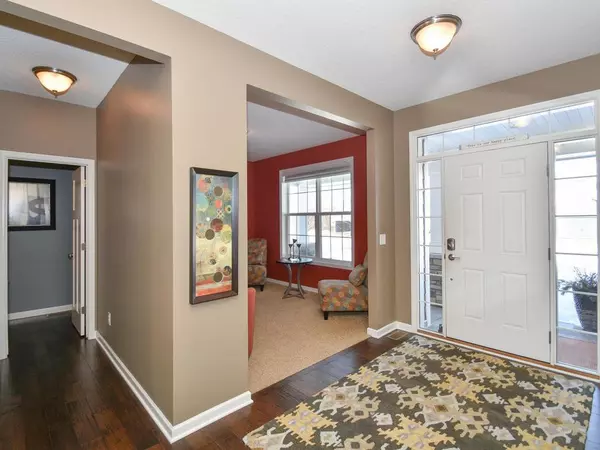For more information regarding the value of a property, please contact us for a free consultation.
14731 51st PL N Plymouth, MN 55446
Want to know what your home might be worth? Contact us for a FREE valuation!
Our team is ready to help you sell your home for the highest possible price ASAP
Key Details
Sold Price $571,194
Property Type Single Family Home
Sub Type Single Family Residence
Listing Status Sold
Purchase Type For Sale
Square Footage 3,586 sqft
Price per Sqft $159
Subdivision Hampton Hills South Plateau 4T
MLS Listing ID 5487650
Sold Date 04/23/20
Bedrooms 5
Full Baths 4
Half Baths 1
HOA Fees $15/ann
Year Built 2014
Annual Tax Amount $7,323
Tax Year 2019
Contingent None
Lot Size 10,890 Sqft
Acres 0.25
Lot Dimensions 78x141x76x147
Property Description
Immaculate 5 bed, 5 bath walkout 2-story in high demand Hampton Hills development. This home features huge kitchen with spectacular center island, granite tops, open and bright floor plan, main floor family room with gas fireplace, large master suite, private ceramic master bath, 4 beds up with awesome loft, maintenance-free deck, zoned heat, insulated 3 car garage, upper level laundry, tons of upgrades, on cul-de-sac, close to Providence school, parks, trails and more. A MUST SEE!
Location
State MN
County Hennepin
Zoning Residential-Single Family
Rooms
Basement Drain Tiled, Concrete, Sump Pump, Unfinished, Walkout
Dining Room Breakfast Area, Informal Dining Room
Interior
Heating Forced Air
Cooling Central Air
Fireplaces Number 1
Fireplaces Type Family Room, Gas
Fireplace Yes
Appliance Air-To-Air Exchanger, Cooktop, Dishwasher, Disposal, Dryer, Exhaust Fan, Microwave, Refrigerator, Wall Oven, Washer, Water Softener Rented
Exterior
Parking Features Attached Garage, Garage Door Opener, Insulated Garage
Garage Spaces 3.0
Fence Invisible
Roof Type Age 8 Years or Less, Asphalt
Building
Lot Description Tree Coverage - Light
Story Two
Foundation 2130
Sewer City Sewer/Connected
Water City Water/Connected
Level or Stories Two
Structure Type Brick/Stone, Engineered Wood, Metal Siding
New Construction false
Schools
School District Osseo
Others
HOA Fee Include Other, Professional Mgmt
Restrictions Mandatory Owners Assoc,Other Covenants
Read Less




