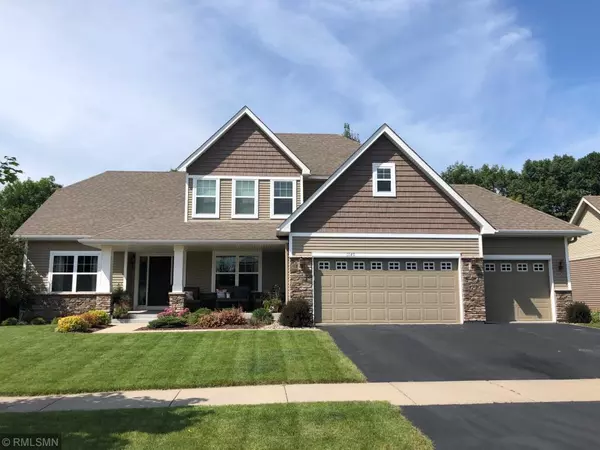For more information regarding the value of a property, please contact us for a free consultation.
1140 Moers DR Chaska, MN 55318
Want to know what your home might be worth? Contact us for a FREE valuation!
Our team is ready to help you sell your home for the highest possible price ASAP
Key Details
Sold Price $567,000
Property Type Single Family Home
Sub Type Single Family Residence
Listing Status Sold
Purchase Type For Sale
Square Footage 3,722 sqft
Price per Sqft $152
Subdivision Victoria Pointe 2Nd Add
MLS Listing ID 5482866
Sold Date 05/04/20
Bedrooms 5
Full Baths 2
Half Baths 1
Three Quarter Bath 1
Year Built 2010
Annual Tax Amount $6,628
Tax Year 2019
Contingent None
Lot Size 0.420 Acres
Acres 0.42
Lot Dimensions 84x256x113x180
Property Description
Fabulous Executive Two Story in Crimson Valley overlooking the heavily wooded Chaska Creek ravine. This 2010 built 5 bedroom, 4 bathroom home offers maple floors and cherry-stained cabinets, a main floor office, spacious dining room, 2-story great room, chef's kitchen with granite counters, stainless appliances, gas cooktop & double ovens, mudroom, laundry AND a main floor bedroom served by a three-quarter bath. Upstairs boasts an Owner's Suite with dual sinks, a separate corner soaking tub & shower, private commode plus a huge 90 sf walk-in closet. Three junior bedrooms and a full bath round out the upper level. The lower level walkout is finished with a fabulous family room, game room, wetbar & wine fridge, half-bath and over 600 unfinished sf for storage/workshop. Granite counters throughout. Hunter Douglas blinds and custom window coverings. Relax outside on either the 13x21 deck or the 9x21 front porch. This DR Horton Keystone model has it all!
Location
State MN
County Carver
Zoning Residential-Single Family
Rooms
Basement Drain Tiled, Finished, Concrete, Sump Pump, Walkout
Dining Room Eat In Kitchen, Separate/Formal Dining Room
Interior
Heating Forced Air
Cooling Central Air
Fireplaces Number 2
Fireplaces Type Amusement Room, Family Room, Gas
Fireplace Yes
Appliance Cooktop, Dishwasher, Disposal, Dryer, Exhaust Fan, Humidifier, Microwave, Refrigerator, Wall Oven, Washer, Water Softener Owned
Exterior
Parking Features Attached Garage, Asphalt, Garage Door Opener, Insulated Garage
Garage Spaces 3.0
Fence None
Pool None
Roof Type Age Over 8 Years,Asphalt
Building
Lot Description Tree Coverage - Medium
Story Two
Foundation 1560
Sewer City Sewer/Connected
Water City Water/Connected
Level or Stories Two
Structure Type Brick/Stone,Vinyl Siding
New Construction false
Schools
School District Eastern Carver County Schools
Read Less




