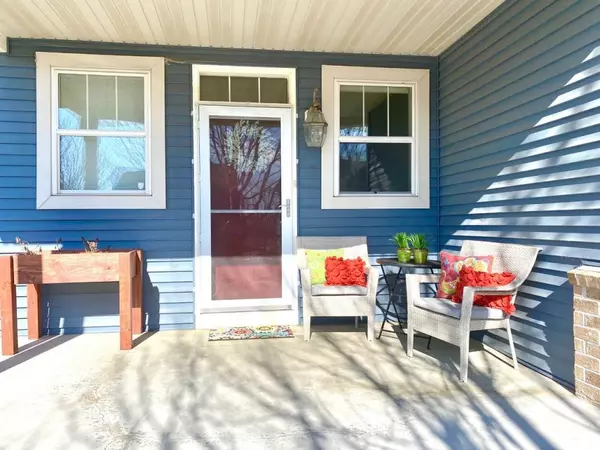For more information regarding the value of a property, please contact us for a free consultation.
4658 Empress WAY N Hugo, MN 55038
Want to know what your home might be worth? Contact us for a FREE valuation!
Our team is ready to help you sell your home for the highest possible price ASAP
Key Details
Sold Price $320,000
Property Type Single Family Home
Sub Type Single Family Residence
Listing Status Sold
Purchase Type For Sale
Square Footage 2,602 sqft
Price per Sqft $122
Subdivision Heritage Ponds
MLS Listing ID 5485730
Sold Date 05/15/20
Bedrooms 3
Full Baths 2
Half Baths 1
HOA Fees $28/qua
Year Built 2005
Annual Tax Amount $3,807
Tax Year 2019
Contingent None
Lot Size 6,534 Sqft
Acres 0.15
Lot Dimensions 55x120
Property Description
Looking for a great home with a lovely open floor plan, warm colors and stunning views of nature and vs. other homes! The kitchen boasts gorgeous maple cabinets, stainless appliances, huge island facing the Great Room. Enjoy your living room with gas fireplace and grilling on the 14x12 deck with a fabulous view. Enjoy family movie nights in the loft area and let the kids make messes in the basement, until you are ready to finish it and build additional equity. 4th bedroom and 4th bath potential in walk-out lower level. If you've always been wanting a master suite to yourselves, check out this Ensuite with deep soaking tub and separate walk-in shower. You'll be thrilled to have laundry on the same level as bedrooms. Home includes a sprinkler system, Invisible Fencing and Security System too. Newer roof, siding and windows. Enjoy your new home, neighborhood, parks and schools!
Location
State MN
County Washington
Zoning Residential-Single Family
Rooms
Basement Block, Daylight/Lookout Windows, Drain Tiled, Full, Sump Pump, Unfinished, Walkout
Dining Room Informal Dining Room
Interior
Heating Forced Air
Cooling Central Air
Fireplaces Number 1
Fireplaces Type Family Room, Gas
Fireplace Yes
Appliance Dishwasher, Dryer, Humidifier, Microwave, Range, Refrigerator, Washer, Water Softener Rented
Exterior
Parking Features Attached Garage, Asphalt, Garage Door Opener, Insulated Garage
Garage Spaces 2.0
Fence None
Roof Type Age 8 Years or Less,Asphalt
Building
Lot Description Tree Coverage - Light
Story Two
Foundation 1125
Sewer City Sewer/Connected
Water City Water/Connected
Level or Stories Two
Structure Type Vinyl Siding
New Construction false
Schools
School District White Bear Lake
Others
HOA Fee Include Trash
Restrictions None
Read Less




