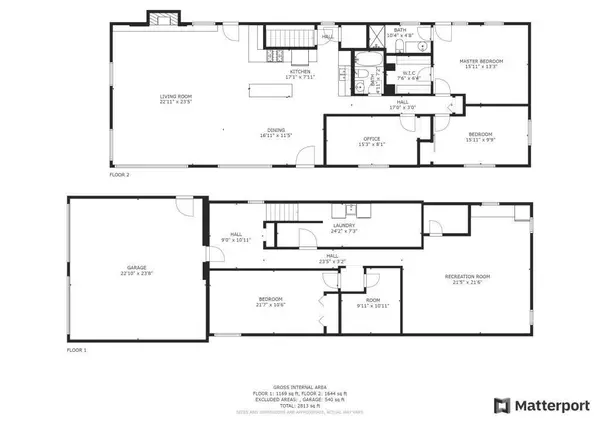For more information regarding the value of a property, please contact us for a free consultation.
5638 Eden Prairie RD Minnetonka, MN 55345
Want to know what your home might be worth? Contact us for a FREE valuation!
Our team is ready to help you sell your home for the highest possible price ASAP
Key Details
Sold Price $419,900
Property Type Single Family Home
Sub Type Single Family Residence
Listing Status Sold
Purchase Type For Sale
Square Footage 2,813 sqft
Price per Sqft $149
Subdivision Stephens Glen Lake Lts
MLS Listing ID 5550519
Sold Date 06/11/20
Bedrooms 4
Full Baths 1
Half Baths 1
Three Quarter Bath 1
Year Built 1971
Annual Tax Amount $4,441
Tax Year 2020
Contingent None
Lot Size 0.880 Acres
Acres 0.88
Lot Dimensions 136x323x72x100x66x221
Property Description
Wow, this is what you've been waiting for. Absolute perfection with updates at every turn. Fabulous layout with soaring beamed ceilings, modern styling, and a perfect flow for entertaining or everyday living. All new in the last 5 years: roof, furnace, kitchen, flooring, paint, appliances, updated bathroom, and the list goes on and on. Fabulous private backyard lets you feel like you're in the middle of nowhere, yet a quick 2-block walk (all sidewalks) gets you to all the retail and restaurants that the Glen Lake area has to offer. Contact your agent for a 3D Matterport tour and/or video walking tour if you're not comfortable with an in-person showing.
Location
State MN
County Hennepin
Zoning Residential-Single Family
Rooms
Basement Block, Egress Window(s), Finished, Full, Walkout
Dining Room Breakfast Area, Eat In Kitchen, Informal Dining Room, Kitchen/Dining Room, Living/Dining Room, Separate/Formal Dining Room
Interior
Heating Forced Air
Cooling Central Air
Fireplaces Number 1
Fireplaces Type Family Room, Gas
Fireplace Yes
Appliance Cooktop, Dishwasher, Disposal, Exhaust Fan, Gas Water Heater, Microwave, Refrigerator, Wall Oven, Water Softener Owned
Exterior
Parking Features Attached Garage, Asphalt, Garage Door Opener
Garage Spaces 2.0
Fence Chain Link, Partial, Privacy, Wood
Pool None
Roof Type Age 8 Years or Less,Asphalt
Building
Lot Description Public Transit (w/in 6 blks), Irregular Lot, Tree Coverage - Medium
Story One
Foundation 1644
Sewer City Sewer/Connected
Water City Water/Connected
Level or Stories One
Structure Type Steel Siding,Wood Siding
New Construction false
Schools
School District Hopkins
Read Less




