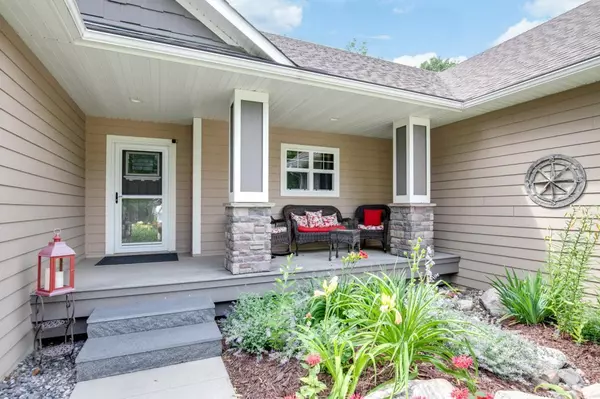For more information regarding the value of a property, please contact us for a free consultation.
13220 Pennsylvania AVE Savage, MN 55378
Want to know what your home might be worth? Contact us for a FREE valuation!
Our team is ready to help you sell your home for the highest possible price ASAP
Key Details
Sold Price $479,000
Property Type Single Family Home
Sub Type Single Family Residence
Listing Status Sold
Purchase Type For Sale
Square Footage 2,557 sqft
Price per Sqft $187
Subdivision Oak Bluffs
MLS Listing ID 5556958
Sold Date 06/26/20
Bedrooms 3
Full Baths 1
Three Quarter Bath 2
Year Built 2014
Annual Tax Amount $4,938
Tax Year 2020
Contingent None
Lot Size 0.440 Acres
Acres 0.44
Lot Dimensions 85x200
Property Description
Welcome to this pristine Savage home! This place checks all the boxes of the most discerning buyer. You'll appreciate the design details both inside and out: the inviting front porch as your guests enter, the open-concept living space, yellow birch floors, brick fireplace and large windows with custom window
coverings. The kitchen is finished with granite countertops, soft-close custom cabinetry, undercabinet
lighting, and walk-in pantry. The ensuite master is spacious, has Jack and Jill sinks, a beautifully tiled shower, and large walk-in closet leading directly to the laundry room! This is truly one-level living. Head out to the back yard and you'll find this .44 acreage lot offers privacy in a beautiful setting with deck, paver patio and firepit. This home is perfect for entertaining indoors and out. The basement has a family room and games area finished with luxury vinyl flooring, another brick fireplace, a third bedroom, abundant storage and it's plumbed for your new wet bar!
Location
State MN
County Scott
Zoning Residential-Single Family
Rooms
Basement Daylight/Lookout Windows, Drain Tiled, Egress Window(s), Finished, Full, Concrete, Storage Space, Sump Pump
Dining Room Informal Dining Room
Interior
Heating Forced Air
Cooling Central Air
Fireplaces Number 2
Fireplaces Type Family Room, Living Room
Fireplace Yes
Appliance Dishwasher, Disposal, Dryer, Gas Water Heater, Water Filtration System, Microwave, Range, Refrigerator, Washer, Water Softener Owned
Exterior
Parking Features Attached Garage, Concrete
Garage Spaces 3.0
Roof Type Age 8 Years or Less,Asphalt
Building
Lot Description Tree Coverage - Light
Story One
Foundation 1520
Sewer City Sewer/Connected
Water City Water/Connected
Level or Stories One
Structure Type Other
New Construction false
Schools
School District Burnsville-Eagan-Savage
Read Less




