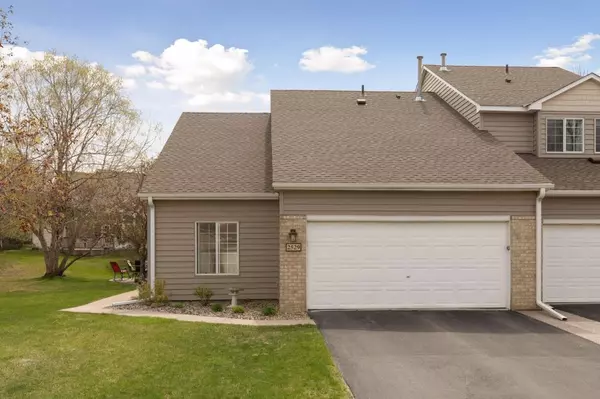For more information regarding the value of a property, please contact us for a free consultation.
2529 Claremont DR Mendota Heights, MN 55120
Want to know what your home might be worth? Contact us for a FREE valuation!
Our team is ready to help you sell your home for the highest possible price ASAP
Key Details
Sold Price $307,000
Property Type Townhouse
Sub Type Townhouse Side x Side
Listing Status Sold
Purchase Type For Sale
Square Footage 1,500 sqft
Price per Sqft $204
Subdivision Kensington Pud 6Th Add
MLS Listing ID 5560497
Sold Date 06/15/20
Bedrooms 3
Full Baths 1
Three Quarter Bath 1
HOA Fees $240/mo
Year Built 1993
Annual Tax Amount $2,462
Tax Year 2020
Contingent None
Lot Dimensions X
Property Description
Enjoy 1-level living at this cozy and bright 3 bedroom/ 2 bathroom townhome in Mendota Heights! Step inside to find a formal dining room with soaring ceilings - a great place to entertain! To your left is a spacious & cozy living room w/ a beautiful gas fireplace focal point! With plenty of room for seating, you can easily host holidays! Enjoy your morning coffee or curl up with your favorite book in the 4-season sun room! A spacious galley kitchen offers an eat-in nook ideal for everyday meals! Granite countertops, modern lighting & ample prep space makes cooking a dream! Head into the master suite to find tons of closet space and a fully updated 3/4 ensuite with stunning tile & walk-in shower! Head to the far side of the house to find a full bath & 2 additional bedrooms perfect for guests! A convenient laundry room has great folding and storage space. The attached 2-car garage has a pull down ladder that leads to endless storage! Don't forget the beautiful patio perfect -for summer!
Location
State MN
County Dakota
Zoning Residential-Single Family
Rooms
Basement None
Dining Room Eat In Kitchen, Separate/Formal Dining Room
Interior
Heating Baseboard, Forced Air
Cooling Central Air
Fireplaces Number 1
Fireplaces Type Living Room
Fireplace Yes
Appliance Dishwasher, Dryer, Microwave, Range, Refrigerator, Washer
Exterior
Parking Features Attached Garage
Garage Spaces 2.0
Fence None
Building
Lot Description Corner Lot
Story One
Foundation 1500
Sewer City Sewer/Connected
Water City Water/Connected
Level or Stories One
Structure Type Vinyl Siding
New Construction false
Schools
School District West St. Paul-Mendota Hts.-Eagan
Others
HOA Fee Include Hazard Insurance,Trash,Lawn Care,Water
Restrictions Mandatory Owners Assoc,Pets - Cats Allowed,Pets - Dogs Allowed,Pets - Number Limit,Pets - Weight/Height Limit,Rental Restrictions May Apply
Read Less




