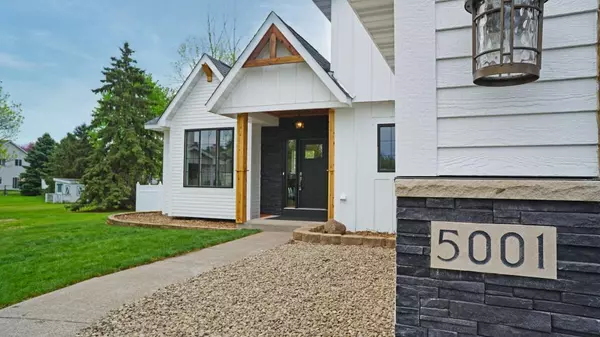For more information regarding the value of a property, please contact us for a free consultation.
5001 89th CRES N Brooklyn Park, MN 55443
Want to know what your home might be worth? Contact us for a FREE valuation!
Our team is ready to help you sell your home for the highest possible price ASAP
Key Details
Sold Price $525,000
Property Type Single Family Home
Sub Type Single Family Residence
Listing Status Sold
Purchase Type For Sale
Square Footage 3,382 sqft
Price per Sqft $155
Subdivision Edinburgh Park 5Th Add
MLS Listing ID 5562832
Sold Date 06/30/20
Bedrooms 6
Full Baths 4
Year Built 1996
Annual Tax Amount $5,287
Tax Year 2019
Contingent None
Lot Size 0.260 Acres
Acres 0.26
Lot Dimensions 60X145X118X127
Property Description
Matterport tour available. Complete custom remodel. 90% of this home is brand new. This 2 story cul de sac home with 6-bedroom 4-bathroom is an absolute gem. Designed with pristine finishes throughout including, quartz countertops, solid white oak floorings, custom upgraded LED lighting. The main level features vaulted ceilings, custom enamel cabinets, doors, case throughout, giant cedar island, 6 burner commercial range, full butler's pantry, endless built-ins, gas linear fireplace, and floating mantels. Tons of natural light throughout. Master suite features dual sinks stand-alone tub, and tiled shower. Entertaining is easy with the wet bar & wine room featuring honed granite countertop & cedar backsplash. Private office and work out room in the lower level. Relax on your maintenance free deck overlooking your in-ground pool and spacious yard. If you are a golfer your only a few miles from Edinburgh golf club
Location
State MN
County Hennepin
Zoning Residential-Single Family
Rooms
Basement Daylight/Lookout Windows, Finished, Full
Dining Room Breakfast Bar, Eat In Kitchen, Kitchen/Dining Room, Separate/Formal Dining Room
Interior
Heating Forced Air
Cooling Central Air
Fireplaces Number 1
Fireplaces Type Gas, Living Room
Fireplace Yes
Appliance Dishwasher, Microwave, Range, Refrigerator
Exterior
Parking Features Attached Garage, Asphalt
Garage Spaces 3.0
Fence Composite
Pool Below Ground, Heated, Outdoor Pool
Roof Type Age 8 Years or Less, Asphalt
Building
Lot Description Irregular Lot
Story Modified Two Story
Foundation 1306
Sewer City Sewer/Connected
Water City Water/Connected
Level or Stories Modified Two Story
Structure Type Brick/Stone, Cedar, Vinyl Siding, Wood Siding
New Construction false
Schools
School District Osseo
Read Less




