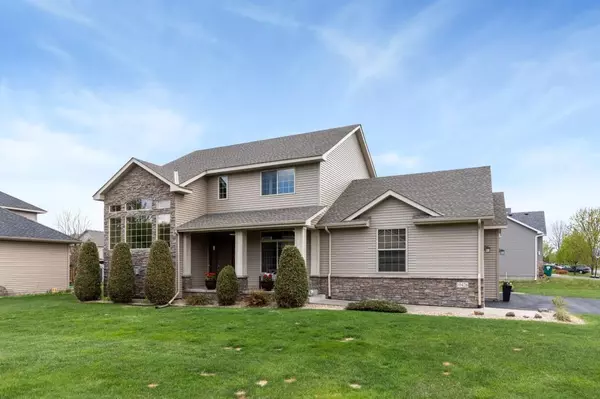For more information regarding the value of a property, please contact us for a free consultation.
10426 Indiana AVE N Brooklyn Park, MN 55443
Want to know what your home might be worth? Contact us for a FREE valuation!
Our team is ready to help you sell your home for the highest possible price ASAP
Key Details
Sold Price $408,000
Property Type Single Family Home
Sub Type Single Family Residence
Listing Status Sold
Purchase Type For Sale
Square Footage 3,003 sqft
Price per Sqft $135
Subdivision Trails Edge Estate 3Rd Add
MLS Listing ID 5568869
Sold Date 07/01/20
Bedrooms 4
Full Baths 3
Half Baths 1
Year Built 2004
Annual Tax Amount $4,498
Tax Year 2019
Contingent None
Lot Size 0.280 Acres
Acres 0.28
Lot Dimensions 12600
Property Description
Beautifully designed two-story home in a quiet neighborhood. This home offers a great location with a corner lot and trails just a short distance to multiple parks and the Coon Rapids Dam Trail System. Amazing kitchen and dining room with large center island overlooks a 2-story great room with a wall of windows and gas fireplace. Gleaming hardwood floors, a main level private office and plus main level laundry offers a very livable layout. Upper level has two bedrooms plus a Master with private bath and private balcony overlooking the great room. The lower level was recently finished providing a family room with wet bar area. Many updates including new roof, siding and carpet. This home is extremely well kept and ready for many more years of great times!
Location
State MN
County Hennepin
Zoning Residential-Single Family
Rooms
Basement Block, Drain Tiled, Egress Window(s), Finished, Full, Storage Space, Sump Pump
Dining Room Eat In Kitchen, Informal Dining Room, Kitchen/Dining Room, Living/Dining Room
Interior
Heating Forced Air
Cooling Central Air
Fireplaces Number 1
Fireplaces Type Family Room, Gas, Living Room
Fireplace Yes
Appliance Air-To-Air Exchanger, Dishwasher, Disposal, Dryer, Humidifier, Gas Water Heater, Microwave, Range, Refrigerator, Washer, Water Softener Owned
Exterior
Parking Features Attached Garage, Asphalt
Garage Spaces 3.0
Roof Type Asphalt, Pitched
Building
Lot Description Corner Lot, Tree Coverage - Light
Story Two
Foundation 1155
Sewer City Sewer/Connected
Water City Water/Connected
Level or Stories Two
Structure Type Vinyl Siding
New Construction false
Schools
School District Osseo
Read Less




