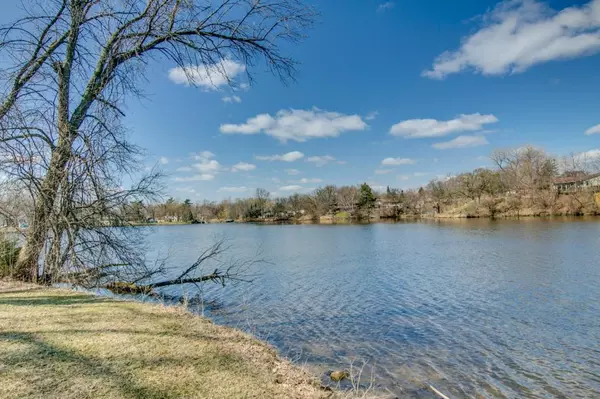For more information regarding the value of a property, please contact us for a free consultation.
23 Rice Creek WAY NE Fridley, MN 55432
Want to know what your home might be worth? Contact us for a FREE valuation!
Our team is ready to help you sell your home for the highest possible price ASAP
Key Details
Sold Price $370,000
Property Type Single Family Home
Sub Type Single Family Residence
Listing Status Sold
Purchase Type For Sale
Square Footage 2,968 sqft
Price per Sqft $124
Subdivision Edgewater Gardens
MLS Listing ID 5548699
Sold Date 05/08/20
Bedrooms 4
Full Baths 1
Three Quarter Bath 2
Year Built 1962
Annual Tax Amount $4,664
Tax Year 2019
Contingent None
Lot Size 0.430 Acres
Acres 0.43
Lot Dimensions Getting
Property Description
ONE FAMILY ownership shows in the ongoing care and maintenance of this home. Hardwood floors in all 3 main level bedrooms. Master 3/4 bath. Gorgeous views of the lake from back and side of home and includes 191' of shoreline. Two lovely, brick, wood-burning fireplaces on both levels. Anderson windows. New water-boiler heater. LL freshly painted, including ceilings. Three walk-outs to the yard on LL and deck overlooking the Locke Lake. Enjoy Locke Park and the Rice Creek Trails just outside your front door. Beautiful location for enjoying the best of MN seasons. Easy access to freeways, shopping and the metro dt's. Close quickly to enjoy the summer on the lake and have the time to add your stylish touches to call this one your HOME.
Location
State MN
County Anoka
Zoning Residential-Single Family
Body of Water Locke
Rooms
Basement Block, Daylight/Lookout Windows, Egress Window(s), Finished, Full, Walkout
Dining Room Separate/Formal Dining Room
Interior
Heating Hot Water
Cooling Central Air
Fireplaces Number 2
Fireplaces Type Family Room, Living Room, Wood Burning
Fireplace Yes
Appliance Dryer, Gas Water Heater, Refrigerator, Washer
Exterior
Parking Features Attached Garage, Concrete, Garage Door Opener, No Int Access to Dwelling
Garage Spaces 2.0
Fence None
Pool None
Waterfront Description Lake Front, Lake View
View Y/N Lake
View Lake
Roof Type Asphalt
Road Frontage No
Building
Lot Description Tree Coverage - Medium
Story One
Foundation 2345
Sewer City Sewer/Connected
Water City Water/Connected
Level or Stories One
Structure Type Brick/Stone, Stucco
New Construction false
Schools
School District Fridley
Read Less




