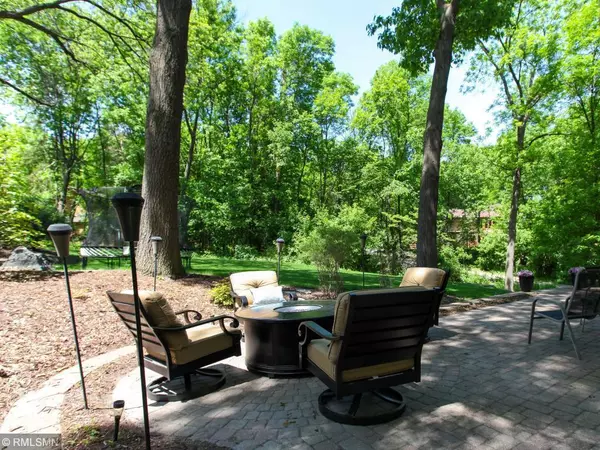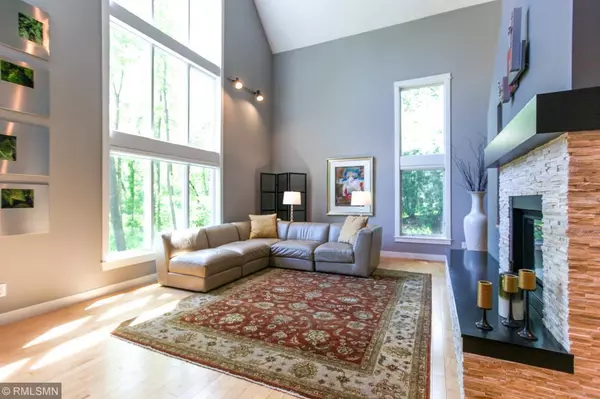For more information regarding the value of a property, please contact us for a free consultation.
1600 Fairfield RD S Minnetonka, MN 55305
Want to know what your home might be worth? Contact us for a FREE valuation!
Our team is ready to help you sell your home for the highest possible price ASAP
Key Details
Sold Price $640,000
Property Type Single Family Home
Sub Type Single Family Residence
Listing Status Sold
Purchase Type For Sale
Square Footage 3,519 sqft
Price per Sqft $181
Subdivision Hill Ridge
MLS Listing ID 5574822
Sold Date 07/20/20
Bedrooms 4
Full Baths 2
Half Baths 1
Three Quarter Bath 1
Year Built 1985
Annual Tax Amount $6,517
Tax Year 2019
Contingent None
Lot Size 0.580 Acres
Acres 0.58
Lot Dimensions 110 x 230
Property Description
Crisp modern designed 2 story home! Nestled on a half acre wooded picturesque lot.. 4 bedrooms, 4 bath, 2 fireplaces, 3 car garage and fully finished basement. No expense was spared on this home from its architect designed exterior to its attractive sophisticated upgraded interior! This home is complete and full of dynamic views. Upgrades include: roofing, mechanicals, custom cabinets, natural stone counters, kitchen cabinets, updated interior doors, trim, windows, siding, flooring, lights, bathrooms, patio, landscaping.Clean lines comfortable atmosphere! Lg vaulted living rm , attractive fireplace and cool views of upper level loft. Main fl & LL fam rm, upper level and LL laundry rms, Chefs kitchen, endless cabinets, lg island & sep wet bar perfect for gatherings. Part of the Wayzata School system, close to Ridgedale shopping, bus stop at the end of the street, 3 minutes to a park and ride, and 10 minutes to downtown. This home is move-in ready for family living and entertaining!
Location
State MN
County Hennepin
Zoning Residential-Single Family
Rooms
Basement Block, Drain Tiled, Egress Window(s), Full, Sump Pump
Dining Room Breakfast Bar, Eat In Kitchen, Separate/Formal Dining Room
Interior
Heating Forced Air
Cooling Central Air
Fireplaces Number 2
Fireplaces Type Family Room, Gas, Living Room, Wood Burning
Fireplace Yes
Appliance Cooktop, Dishwasher, Disposal, Dryer, Exhaust Fan, Water Filtration System, Microwave, Refrigerator, Wall Oven, Washer, Water Softener Owned
Exterior
Parking Features Attached Garage, Asphalt, Garage Door Opener, Heated Garage
Garage Spaces 3.0
Fence Invisible
Pool None
Roof Type Age 8 Years or Less, Asphalt, Pitched
Building
Lot Description Tree Coverage - Medium
Story Two
Foundation 1339
Sewer City Sewer/Connected
Water City Water/Connected
Level or Stories Two
Structure Type Brick/Stone, Fiber Cement, Steel Siding
New Construction false
Schools
School District Wayzata
Read Less




