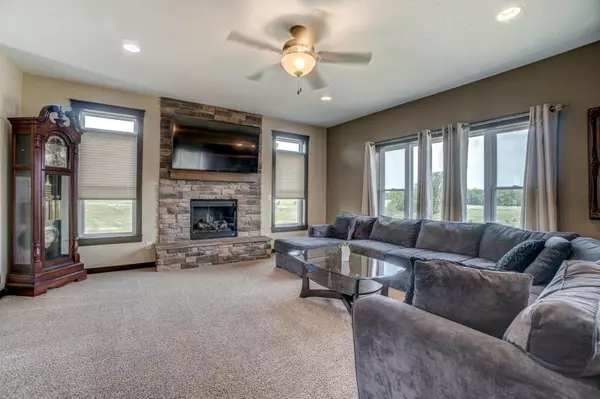For more information regarding the value of a property, please contact us for a free consultation.
1261 84th ST Saint Joseph Twp, WI 54017
Want to know what your home might be worth? Contact us for a FREE valuation!
Our team is ready to help you sell your home for the highest possible price ASAP
Key Details
Sold Price $430,000
Property Type Single Family Home
Sub Type Single Family Residence
Listing Status Sold
Purchase Type For Sale
Square Footage 2,252 sqft
Price per Sqft $190
Subdivision Natalies Rdg
MLS Listing ID 5572627
Sold Date 07/16/20
Bedrooms 4
Full Baths 2
Half Baths 1
Year Built 2014
Annual Tax Amount $6,037
Tax Year 2019
Contingent None
Lot Size 3.010 Acres
Acres 3.01
Lot Dimensions irregular
Property Description
Check out this beautiful two story in Natalie's Ridge sitting on a little over 3 acres with a 4 car attached garage and an inviting front porch. If you're looking for quality and tradition you've found it here. This home offers an open floor plan with mission style woodwork, 9' ft. ceilings and a cozy gas fireplace in the spacious living room. Custom kitchen offers a large walk-in pantry, center island, tons of cabinetry, granite surfaces and stainless appliances. You'll love this mudroom with a built-in bench, storage cubbies and hooks for all your coats and bags. Upper level provides an airy master suite with a spectacular full bath that includes double sinks, soak in tub and a large walk-in shower. Down the hall you'll find two additional bedrooms', a full bath and a must have upper level laundry. The lower level offers bedroom #4 and tons of additional space for you to finish and gain instant equity. Hudson school district.
Location
State WI
County St. Croix
Zoning Residential-Single Family
Rooms
Basement Egress Window(s), Full, Concrete, Partially Finished, Sump Pump
Dining Room Informal Dining Room
Interior
Heating Forced Air
Cooling Central Air
Fireplaces Number 1
Fireplaces Type Gas, Living Room
Fireplace Yes
Appliance Dishwasher, Microwave, Range, Refrigerator, Water Softener Owned
Exterior
Parking Features Attached Garage, Garage Door Opener
Garage Spaces 4.0
Roof Type Asphalt
Building
Lot Description Tree Coverage - Light
Story Two
Foundation 1040
Sewer Private Sewer
Water Private
Level or Stories Two
Structure Type Brick/Stone,Fiber Cement
New Construction false
Schools
School District Hudson
Read Less




