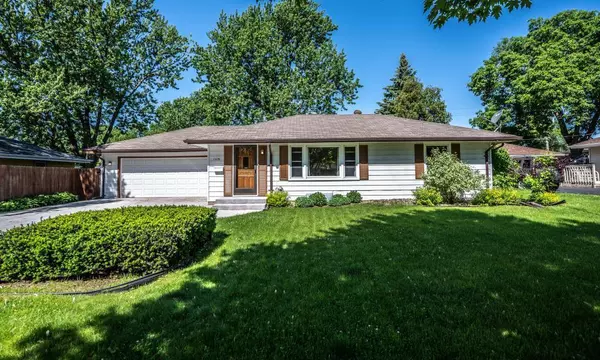For more information regarding the value of a property, please contact us for a free consultation.
6626 Bloomington AVE S Richfield, MN 55423
Want to know what your home might be worth? Contact us for a FREE valuation!
Our team is ready to help you sell your home for the highest possible price ASAP
Key Details
Sold Price $293,800
Property Type Single Family Home
Sub Type Single Family Residence
Listing Status Sold
Purchase Type For Sale
Square Footage 1,545 sqft
Price per Sqft $190
Subdivision Cedar Sunrise Add
MLS Listing ID 5577094
Sold Date 07/16/20
Bedrooms 2
Full Baths 1
Half Baths 1
Year Built 1953
Annual Tax Amount $3,589
Tax Year 2020
Contingent None
Lot Size 10,018 Sqft
Acres 0.23
Lot Dimensions 75 x 133 x 75 x 133
Property Description
Move-in ready updated & well cared for rambler in a great location and highly desired neighborhood. Features main level living with hardwood floors throughout, natural light galore, and updated overall (info in supplements). New LG stainless steel appliances, granite counters, updated windows, updated mechanicals, fresh concrete driveway & front steps, and gorgeous acacia flooring. Beautiful French doors lead to the fully fenced spacious backyard with a wood privacy fence allows for easy enjoyment & entertainment on the patio. Lower level amusement room and den provide additional space. Den could easily be used as an office or add egress window for a 3rd bedroom. Over-sized storage area and the extra deep attached two car garage provide for ample storage space. Located minutes from Cedar Avenue/MN 77, 62, 494, and 35W make this home any commuter's dream. Close to schools, shopping, MOA, Outlet Mall, MSP airport, downtown...so many reasons to come see this gem for yourself!!
Location
State MN
County Hennepin
Zoning Residential-Single Family
Rooms
Basement Daylight/Lookout Windows, Full, Partially Finished, Storage Space
Dining Room Eat In Kitchen, Informal Dining Room, Kitchen/Dining Room
Interior
Heating Forced Air
Cooling Central Air
Fireplace No
Appliance Air-To-Air Exchanger, Dishwasher, Disposal, Dryer, Freezer, Humidifier, Gas Water Heater, Microwave, Range, Refrigerator, Washer
Exterior
Parking Features Attached Garage, Concrete, Electric, Garage Door Opener
Garage Spaces 2.0
Fence Full, Privacy, Wood
Roof Type Age Over 8 Years, Asphalt
Building
Lot Description Public Transit (w/in 6 blks), Tree Coverage - Medium
Story One
Foundation 1143
Sewer City Sewer/Connected
Water City Water/Connected
Level or Stories One
Structure Type Metal Siding, Vinyl Siding
New Construction false
Schools
School District Richfield
Read Less




