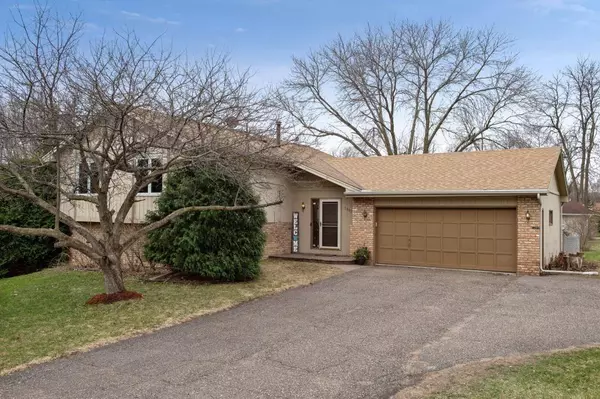For more information regarding the value of a property, please contact us for a free consultation.
3945 Harbor LN N Plymouth, MN 55446
Want to know what your home might be worth? Contact us for a FREE valuation!
Our team is ready to help you sell your home for the highest possible price ASAP
Key Details
Sold Price $342,700
Property Type Single Family Home
Sub Type Single Family Residence
Listing Status Sold
Purchase Type For Sale
Square Footage 2,064 sqft
Price per Sqft $166
Subdivision Cedar Ridge
MLS Listing ID 5555913
Sold Date 05/28/20
Bedrooms 4
Full Baths 1
Three Quarter Bath 2
Year Built 1981
Annual Tax Amount $4,010
Tax Year 2019
Contingent None
Lot Size 0.300 Acres
Acres 0.3
Lot Dimensions 80X122X114X107X32
Property Description
This is the home you've been searching for all buying season! 3945 Harbor Lane is located in desirable Plymouth. This property has ample bedrooms and living spaces so that you can thoroughly enjoy all this additional time at home. The current owners have loved the layout for hosting family and friends. Their favorite parts being the sizable deck, large backyard, bar and additional living room in the basement perfect for an exercise room or play area. In addition the home has recently been updated with new Anderson Windows, all new kitchen appliances, washer & dryer, and water heater. Harbor is situated perfectly to your main interstates making for an easy commute into the Cities. Come check out why 3945 Harbor will certainly go fast!
Location
State MN
County Hennepin
Zoning Residential-Single Family
Rooms
Basement Drain Tiled, Sump Pump, Walkout
Dining Room Eat In Kitchen, Informal Dining Room
Interior
Heating Forced Air
Cooling Central Air
Fireplaces Number 1
Fireplaces Type Family Room
Fireplace Yes
Appliance Cooktop, Dishwasher, Dryer, Exhaust Fan, Microwave, Range, Refrigerator, Washer
Exterior
Parking Features Attached Garage
Garage Spaces 2.0
Roof Type Asphalt
Building
Story Four or More Level Split
Foundation 880
Sewer City Sewer/Connected
Water City Water/Connected
Level or Stories Four or More Level Split
Structure Type Brick/Stone, Fiber Board
New Construction false
Schools
School District Robbinsdale
Read Less




