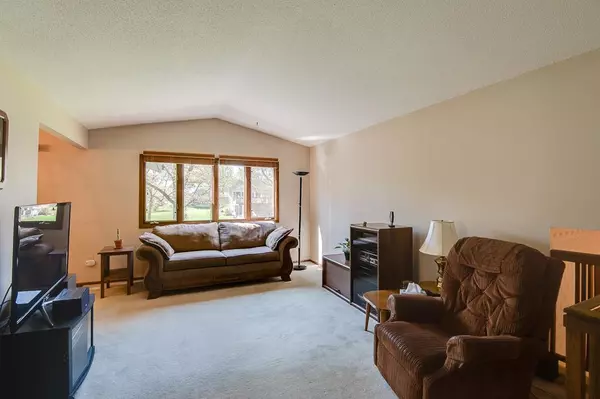For more information regarding the value of a property, please contact us for a free consultation.
14085 74th PL N Maple Grove, MN 55311
Want to know what your home might be worth? Contact us for a FREE valuation!
Our team is ready to help you sell your home for the highest possible price ASAP
Key Details
Sold Price $305,000
Property Type Single Family Home
Sub Type Single Family Residence
Listing Status Sold
Purchase Type For Sale
Square Footage 1,236 sqft
Price per Sqft $246
Subdivision Fish Lake Woods 08
MLS Listing ID 5565982
Sold Date 07/10/20
Bedrooms 3
Full Baths 2
Year Built 1979
Annual Tax Amount $3,344
Tax Year 2020
Contingent None
Lot Size 0.280 Acres
Acres 0.28
Lot Dimensions 73x152x88x153
Property Description
Plenty of space with 3BR + den,2 bath home on cul-de-sac in Maple Grove. On the inside you will find 2 BR and a full bath on the main level, a good size living room with vaulted ceilings and plenty of light, an informal dining room with a walk out to a beautiful 3 season porch with heat. On the lower level another BR, another full bath and a den for an office or hobby room (no closet) and another family room for additional entertaining space. Paint throughout the inside was done only 2-3 years ago.
On the outside the roof is new as of May 2020, the outside was painted in 2019, the oversized shed is only 5-6 years old, the driveway was redone in July of 2017, leafless gutters installed so you do not need to clean them out each year, 200AMP service addt 100AMP for hot tub (both redone in 2009) there's a good size deck in the back and a walk out from the 3 season porch to a future deck. Home includes a radon mitigation system with a fan. Close to shopping/dining and walking/biking trails.
Location
State MN
County Hennepin
Zoning Residential-Single Family
Rooms
Basement Block, Drain Tiled, Finished, Full, Sump Pump, Walkout
Dining Room Breakfast Bar, Informal Dining Room
Interior
Heating Forced Air
Cooling Central Air
Fireplaces Type Fireplace Footings
Fireplace No
Appliance Cooktop, Dishwasher, Disposal, Dryer, Exhaust Fan, Gas Water Heater, Range, Refrigerator, Washer, Water Softener Owned
Exterior
Parking Features Attached Garage, Concrete, Garage Door Opener
Garage Spaces 2.0
Fence Partial, Wood
Roof Type Age 8 Years or Less, Asphalt
Building
Lot Description Tree Coverage - Light
Story Split Entry (Bi-Level)
Foundation 1020
Sewer City Sewer/Connected
Water City Water/Connected
Level or Stories Split Entry (Bi-Level)
Structure Type Brick/Stone, Wood Siding
New Construction false
Schools
School District Osseo
Read Less




