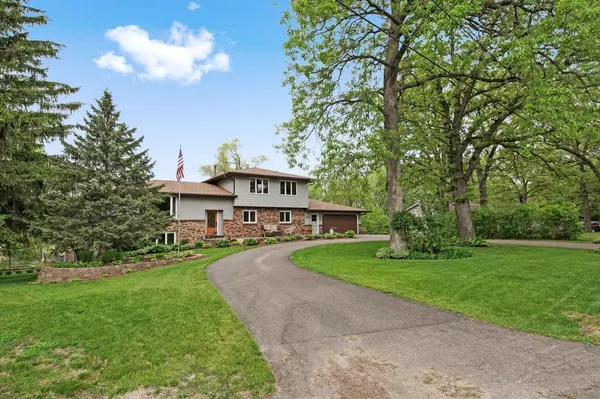For more information regarding the value of a property, please contact us for a free consultation.
26420 Oak Ridge CIR Shorewood, MN 55331
Want to know what your home might be worth? Contact us for a FREE valuation!
Our team is ready to help you sell your home for the highest possible price ASAP
Key Details
Sold Price $570,000
Property Type Single Family Home
Sub Type Single Family Residence
Listing Status Sold
Purchase Type For Sale
Square Footage 3,063 sqft
Price per Sqft $186
Subdivision Oak Ridge Estates
MLS Listing ID 5572634
Sold Date 07/06/20
Bedrooms 4
Full Baths 2
Half Baths 1
Three Quarter Bath 1
Year Built 1978
Annual Tax Amount $6,163
Tax Year 2020
Contingent None
Lot Size 0.950 Acres
Acres 0.95
Lot Dimensions 55x336x252x212x50
Property Description
Beautiful multi-level home located on quiet cul-de-sac, .95 acres, 2 blocks from Lake Minnetonka. Enjoy the summer outdoors sitting on one of the three decks overlooking your pond or ice skate in the winter. The main two levels of the home were fully remodeled in 2017. This included: a gourmet kitchen with a huge granite island, eight burner stove, 2 ovens, and separate baking station. The new family room has a gas fireplace, and a wet bar with beautiful cabinetry, refrig, wine cooler, and a dish washer. Both main living levels of the home have beautiful new maple floors. On the top floor both bathrooms have been updated and everything has newer carpet and fresh paint. The lowest level of the home was finished in 2020 and will be great multi-purpose space. There is a 2+ car garage in back accessible from the basement and a driveway around to the back. Newer 50 yr roof, steel siding, water heater & furnace.
Location
State MN
County Hennepin
Zoning Residential-Single Family
Rooms
Basement Finished, Partial
Dining Room Other
Interior
Heating Forced Air
Cooling Central Air
Fireplaces Number 1
Fireplaces Type Family Room, Gas
Fireplace Yes
Appliance Disposal, Dryer, Water Osmosis System, Range, Refrigerator, Washer, Water Softener Owned
Exterior
Parking Features Attached Garage, Gravel, Asphalt, Heated Garage, Insulated Garage, Underground
Garage Spaces 4.0
Waterfront Description Pond
Roof Type Asphalt
Building
Lot Description Irregular Lot, Tree Coverage - Medium
Story Four or More Level Split
Foundation 2054
Sewer City Sewer/Connected
Water Well
Level or Stories Four or More Level Split
Structure Type Steel Siding
New Construction false
Schools
School District Minnetonka
Read Less




